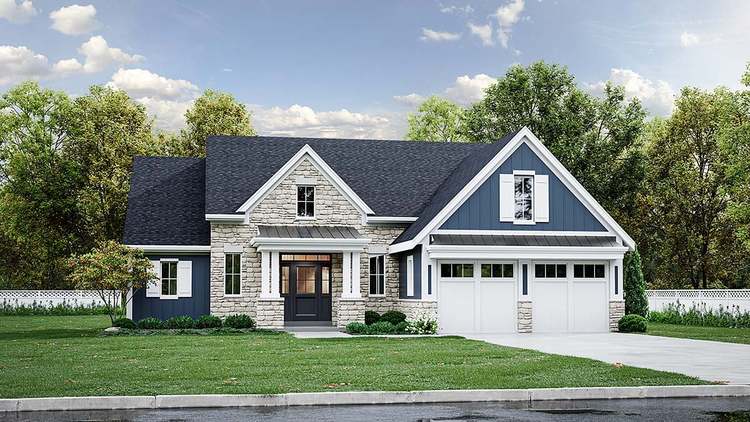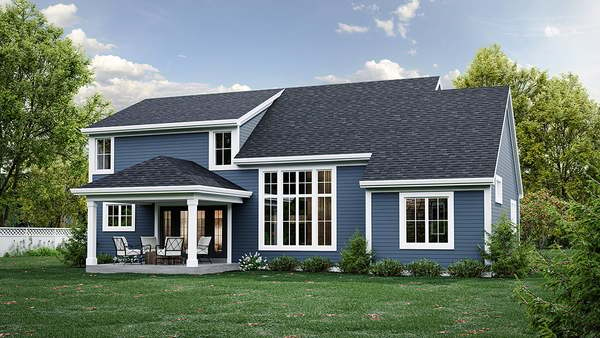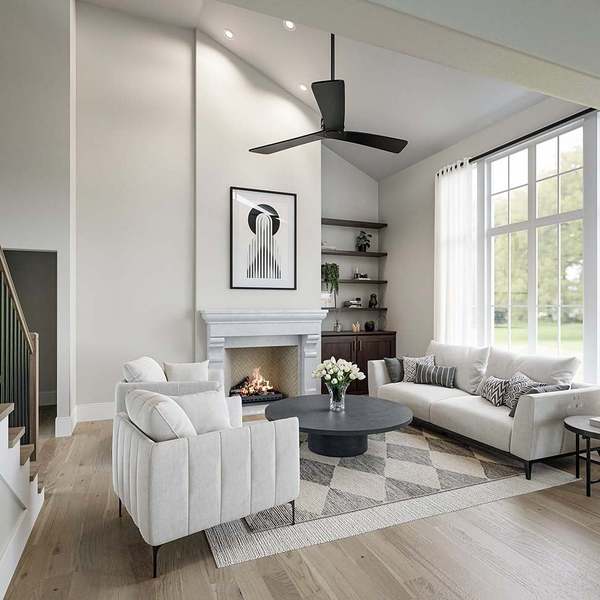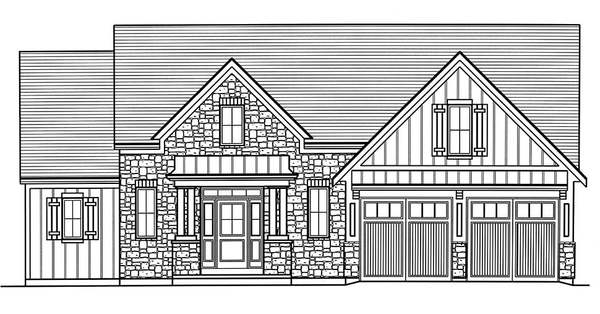Plan No.532502
Luxurious Master Retreat
This home with a First Floor Master Bedroom Suite showcases a European Cottage look. Stone and vertical Siding decorate the exterior while the Great Room, Dining Area and Kitchen offer the much desired open floor plan; providing views to the rear yard and access to a Covered Porch. The Great Room enjoys the warmth of a gas fireplace and the Island with seating defines the Kitchen. A walk-in pantry aids in kitchen storage and mud room at the garage helps maintain order. The location of the Laundry Room is intended to offer convenience to the Master Bedroom. The Master retreat enjoys a double bowl vanity, shower enclosure, commode room and walk-in closet. Three additional second floor bedrooms complete the finished living space and a full unfinished basement adds storage or room for expanded living.
Specifications
Total 2052 sq ft
- Main: 1366
- Second: 686
- Third: 0
- Loft/Bonus: 0
- Basement: 1366
- Garage: 430
Rooms
- Beds: 4
- Baths: 2
- 1/2 Bath: 1
- 3/4 Bath: 0
Ceiling Height
- Main: 8'0
- Second: 8'0
- Third:
- Loft/Bonus:
- Basement:
- Garage:
Details
- Exterior Walls: 2x4
- Garage Type:
- Width: 53'0
- Depth: 55'0
Roof
- Max Ridge Height: 24'6
- Comments: (Main Floor to Peak)
- Primary Pitch: 9/12
- Secondary Pitch: 12/12

 833–493–0942
833–493–0942









