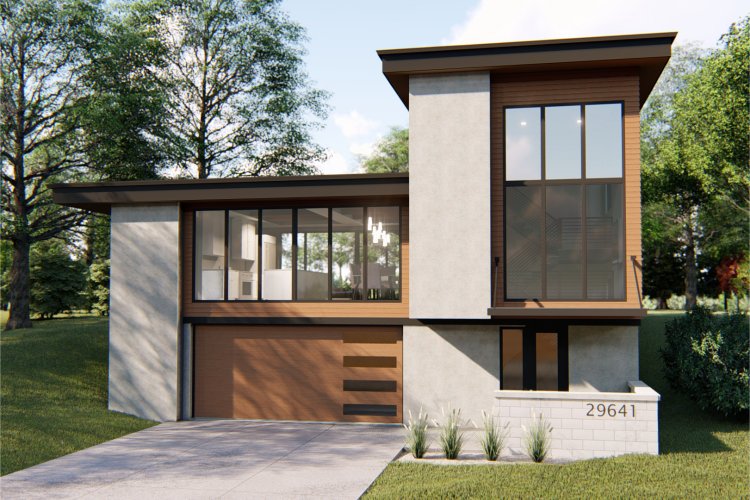Plan No.702862
Modern Curb Appeal
If you are looking for curb appeal, look no further. This plans exterior brings together cedar, stucco and lots of glass to give it the ultimate modern look. Once you step into the house, you will be amazed by the natural light that flows throught the open floor plan with its large windows in the front and back. The kitchen includes a walk-in pantry and a large island with a breakfast bar. The dining room, along with the kitchen, has exposed wood beams to lend a modern feel to the space. You will find the master suite situated perfectly on the main floor with access to this plans great outdoor space. A courtyard with built in planters can be accessed from the master suite as well as the main living space. Upstairs bedrooms 2 and 3 share a jack and jill bathroom.
Specifications
Total 2682 sq ft
- Main: 560
- Second: 1579
- Third: 0
- Loft/Bonus: 0
- Basement: 543
- Garage: 583
Rooms
- Beds: 3
- Baths: 0
- 1/2 Bath: 1
- 3/4 Bath: 2
Ceiling Height
- Main: 9'0
- Second: 8'0
- Third:
- Loft/Bonus:
- Basement: 9'0
- Garage:
Details
- Exterior Walls: 2x4 Steel Studs
- Garage Type: doubleGarage
- Width: 44'4
- Depth: 55'0
Roof
- Max Ridge Height: 29'2
- Comments: (Main Floor to Peak)
- Primary Pitch: 0/12
- Secondary Pitch: 0/12

 833–493–0942
833–493–0942




