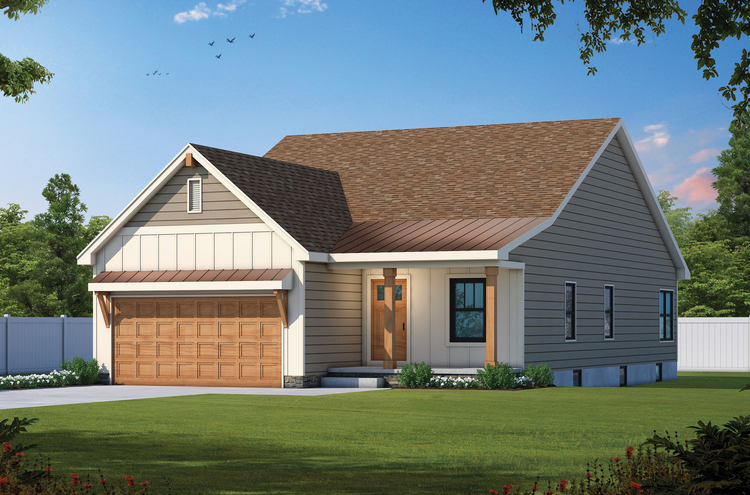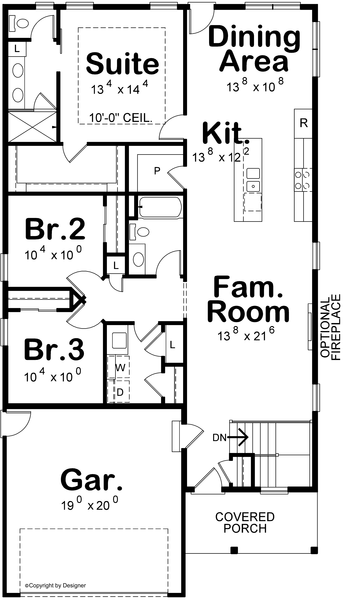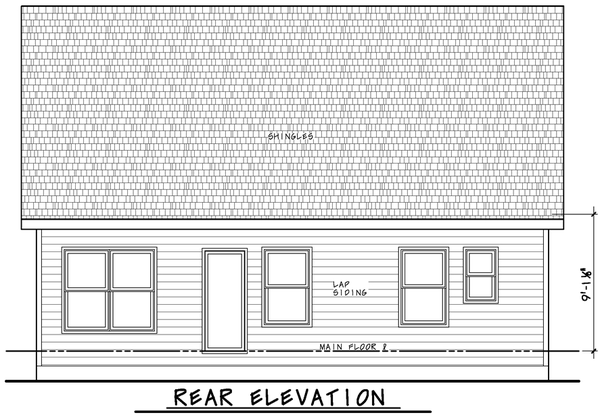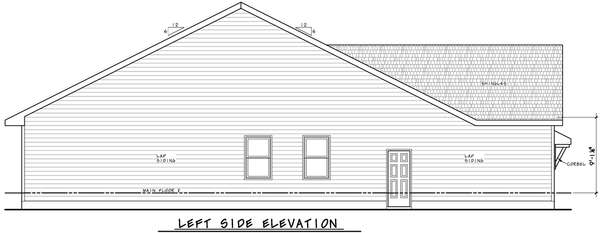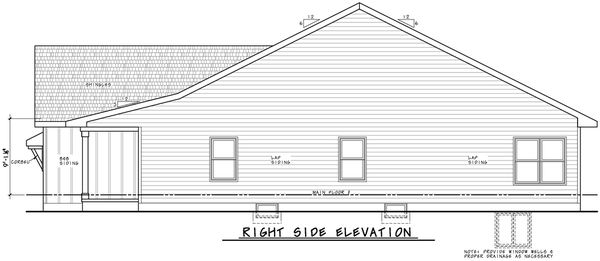Plan No.157161
Efficient & Affordable
Efficient, affordable, and a surprising level of amenities! The Scottsdale Farm greets you with it’s wide covered porch, welcoming you into the home’s open entertaining core. To keep the overall width to just 34-feet, a family room fireplace is optional. The galley kitchen boasts a 6-foot deep walk-in pantry to help keep things organized. A barn door eases transitions between the Owner’s bedroom and bathroom, and that walk-in closet measures nearly 13 feet wide! The laundry room is no mere afterthought, with a soaking sink, linen storage, and closet.
Specifications
Total 1617 sq ft
- Main: 1617
- Second: 0
- Third: 0
- Loft/Bonus: 0
- Basement: 0
- Garage: 397
Rooms
- Beds: 3
- Baths: 1
- 1/2 Bath: 0
- 3/4 Bath: 1
Ceiling Height
- Main: 9'0-10'0
- Second:
- Third:
- Loft/Bonus:
- Basement:
- Garage:
Details
- Exterior Walls: 2x6
- Garage Type: 2 Car Garage
- Width: 34'0
- Depth: 64'0
Roof
- Max Ridge Height: 25'0
- Comments: (Main Floor to Peak)
- Primary Pitch: 6/12
- Secondary Pitch: 0/12
Add to Cart
Pricing
Full Rendering – westhomeplanners.com
MAIN Plan – westhomeplanners.com
REAR Elevation – westhomeplanners.com
LEFT Elevation – westhomeplanners.com
RIGHT Elevation – westhomeplanners.com
[Back to Search Results]

 833–493–0942
833–493–0942