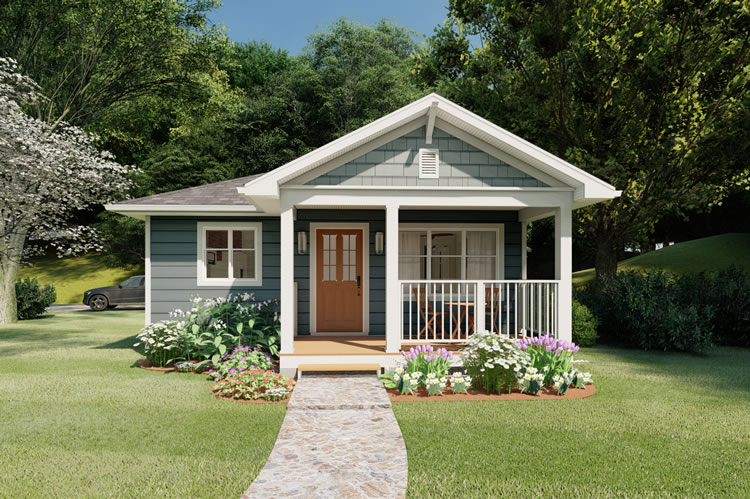Plan No.836420
Charming Tiny Home
This charming tiny home is perfect for country living! The covered front porch provides a great space for outdoor living while the covered rear porch will keep things tidy as it leads to a large mudroom/laundry. The bathroom serves a dual function as an en-suite and also has convenient access for guests. The main living area is open and spacious with large windows and also features a kitchen island eating bar which makes this home extremely functional. The 36'-0" depth includes the 6'-0" deck and the 4'-0" covered porch. WHEELCHAIR FRIENDLY VERSION ON EITHER SLAB OR CRAWLSPACE FOUNDATION IS AVAILBLE See plan 843624
Specifications
Total 624 sq ft
- Main: 624
- Second: 0
- Third: 0
- Loft/Bonus: 0
- Basement: 0
- Garage: 0
Rooms
- Beds: 1
- Baths: 1
- 1/2 Bath: 0
- 3/4 Bath: 0
Ceiling Height
- Main: 8'0
- Second:
- Third:
- Loft/Bonus:
- Basement:
- Garage:
Details
- Exterior Walls: 2x6
- Garage Type: none
- Width: 24'0
- Depth: 36'0
Roof
- Max Ridge Height: 14'9
- Comments: (Main Floor to Peak)
- Primary Pitch: 6/12
- Secondary Pitch: 0/12
Add to Cart
Pricing
Full Rendering – westhomeplanners.com
MAIN Plan – westhomeplanners.com
– westhomeplanners.com
Kitchen – westhomeplanners.com
Laundry – westhomeplanners.com
Bedroom – westhomeplanners.com
Living Room – westhomeplanners.com
REAR Elevation – westhomeplanners.com
Slab Floor Plan – westhomeplanners.com
Slab Front Elevation – westhomeplanners.com
[Back to Search Results]

 833–493–0942
833–493–0942








