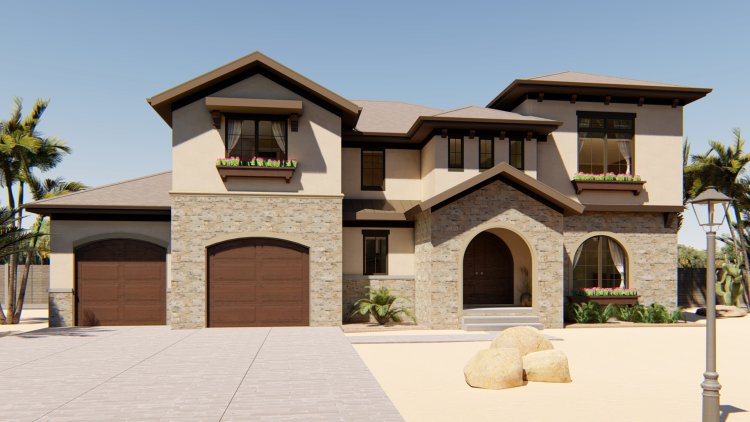Plan No.702172
Appealing Blend of Features
An appealing blend of textures enhances the exterior of this classic Mediterranean style 1.5-story house plan. Inside, guests are welcomed by a 2-story-high entry that opens to a formal living room with boxed beam ceiling and a fireplace flanked by bookcases. Further inside, a soaring 2-story-high ceiling establishes a sense of grandeur in the great room. The kitchen, with its pantry and island workstation, adjoins the dining area, which opens onto a rear lanai, where guests can mingle before dinner is served. On the opposite side of the first floor, a generously sized master suite is tucked away for privacy. The well-appointed master bath includes a corner tub, walk-in shower, compartmented toilet and walk-in closet. Three additional bedrooms occupy the second level, which offers a birds-eye view of the great room and entry area below. Bedroom 2 enjoys a private bath. Bedrooms 3 and 4 each feature a walk-in closet. A sunny cove in bedroom 4 provides the perfect spot to relax with a good book. Back on the main floor, the 3-car garage gains entry into the home with easy access to a mud room, powder bath and staircase to the upper level or basement. A storm shelter in the basement offers a peace of mind beneath the front covered porch.
Specifications
Total 2712 sq ft
- Main: 1666
- Second: 1046
- Third: 0
- Loft/Bonus: 0
- Basement: 0
- Garage: 584
Rooms
- Beds: 4
- Baths: 3
- 1/2 Bath: 1
- 3/4 Bath: 0
Ceiling Height
- Main: 9'0
- Second: 8'0
- Third:
- Loft/Bonus:
- Basement: 9'0
- Garage:
Details
- Exterior Walls: 2x4 Steel Studs
- Garage Type: doubleGarage
- Width: 60'0
- Depth: 46'0
Roof
- Max Ridge Height: 25'0
- Comments: (Main Floor to Peak)
- Primary Pitch: 6/12
- Secondary Pitch: 0/12

 833–493–0942
833–493–0942

