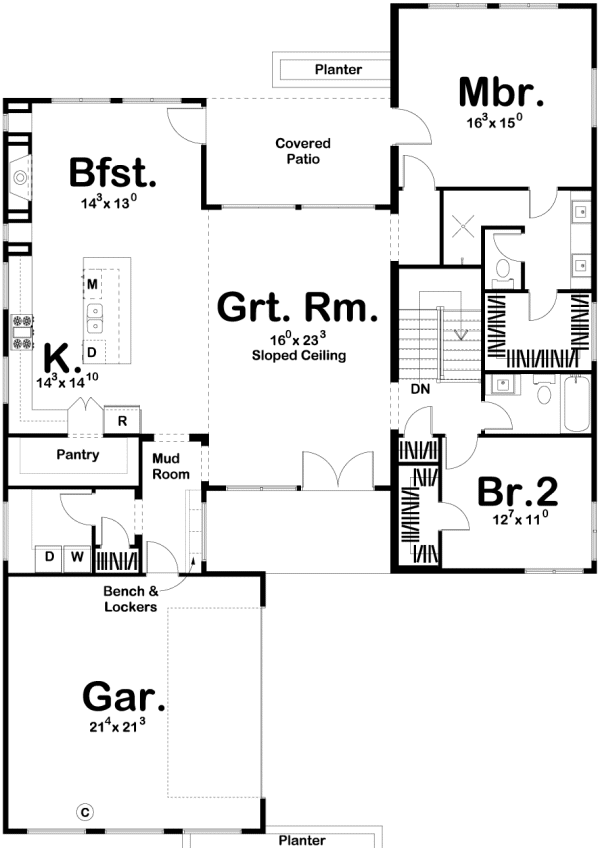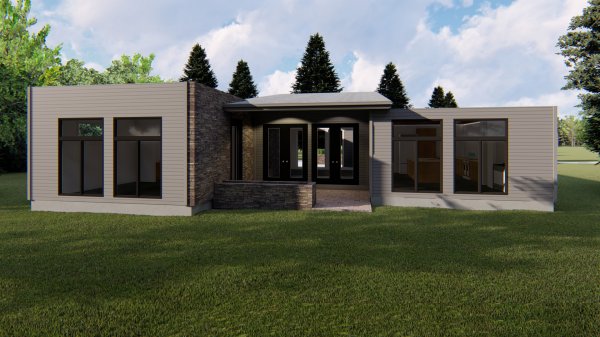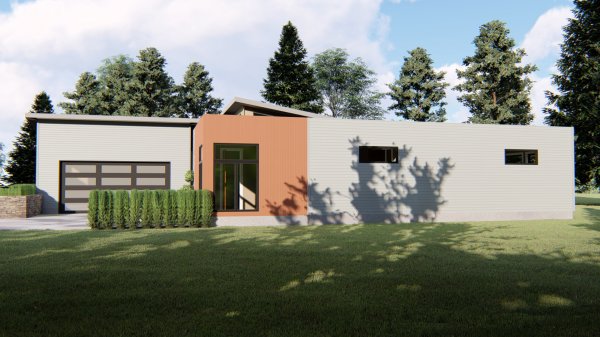Plan No.700981
Clean Lines
This is a refreshing modern ranch with clean lines and sharp details. The plan is designed with simplicity in mind - simple living and simple construction. Large glass openings, uncomplicated geometries, and honest use of material define the design of this home. Not without warmth and comfort, the plan features open living spaces with an impressive great room filled with natural light and perfect for great views of your property. The breakfast area focuses on a fireplace with deep built-ins, and the covered patio is partially hidden with a planter for that extra element of privacy and style.
Specifications
Total 1890 sq ft
- Main: 1890
- Second: 0
- Third: 0
- Loft/Bonus: 0
- Basement: 0
- Garage: 484
Rooms
- Beds: 2
- Baths: 1
- 1/2 Bath: 0
- 3/4 Bath: 1
Ceiling Height
- Main: 9'0
- Second:
- Third:
- Loft/Bonus:
- Basement: 9'0
- Garage:
Details
- Exterior Walls: 2x4 Steel Studs
- Garage Type: doubleGarage
- Width: 50'0
- Depth: 70'0
Roof
- Max Ridge Height: 17'0
- Comments: (Main Floor to Peak)
- Primary Pitch: 1/12
- Secondary Pitch: 0/12
Add to Cart
Pricing
Full Rendering – westhomeplanners.com
MAIN Plan – westhomeplanners.com
REAR Elevation – westhomeplanners.com
RIGHT Elevation – westhomeplanners.com
[Back to Search Results]

 833–493–0942
833–493–0942


