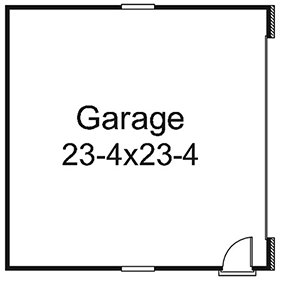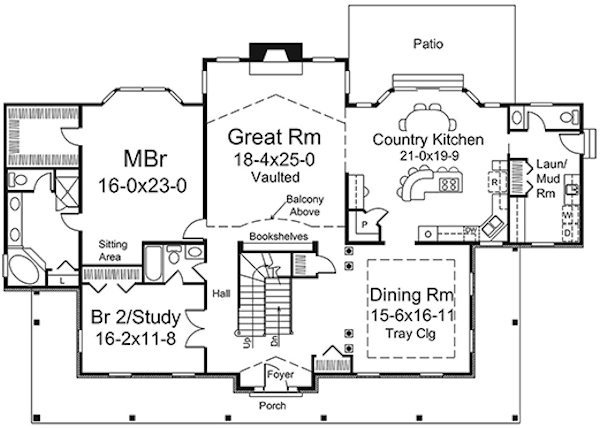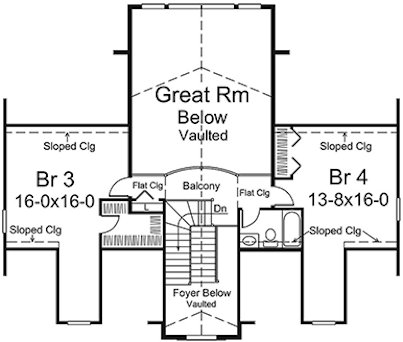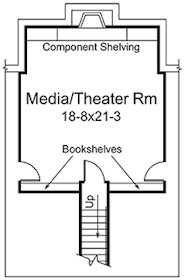Plan No.633873
Handsome Home With Wrap-Around Porch
This Country Home has 4 bedrooms, 3 full baths and 1 half bath. This home's beautiful country kitchen has a walk-in pantry, ample counterspace and an eating bar for easy mealtimes. The vaulted great room is just steps away and offers a fireplace surrounded in windows. The laundry/mud room will be a favorite spot with great organization possibilities. The spacious master bedroom enjoys a sitting area, a walk-in closet, and a private bath with a corner whirpool tub. The second floor includes two spacious bedroom and the lower level has a media/theater room perfect for movie nights.
Specifications
Total 3782 sq ft
- Main: 2571
- Second: 815
- Third: 0
- Loft/Bonus: 0
- Basement: 396
- Garage: 0
Rooms
- Beds: 4
- Baths: 3
- 1/2 Bath: 1
- 3/4 Bath: 0
Ceiling Height
- Main:
- Second:
- Third:
- Loft/Bonus:
- Basement:
- Garage:
Details
- Exterior Walls: 2x4
- Garage Type: doubleGarage
- Width: 76'8
- Depth: 50'0
Roof
- Max Ridge Height:
- Comments: ()
- Primary Pitch: 0/12
- Secondary Pitch: 0/12
Full Rendering – westhomeplanners.com
Detached Garage – westhomeplanners.com
MAIN Plan – westhomeplanners.com
SECOND Plan – westhomeplanners.com
BASEMENT Plan – westhomeplanners.com
Balcony to Great Room – westhomeplanners.com
Breakfast Rm & Kitchen – westhomeplanners.com
Kitchen – westhomeplanners.com
[Back to Search Results]

 833–493–0942
833–493–0942






