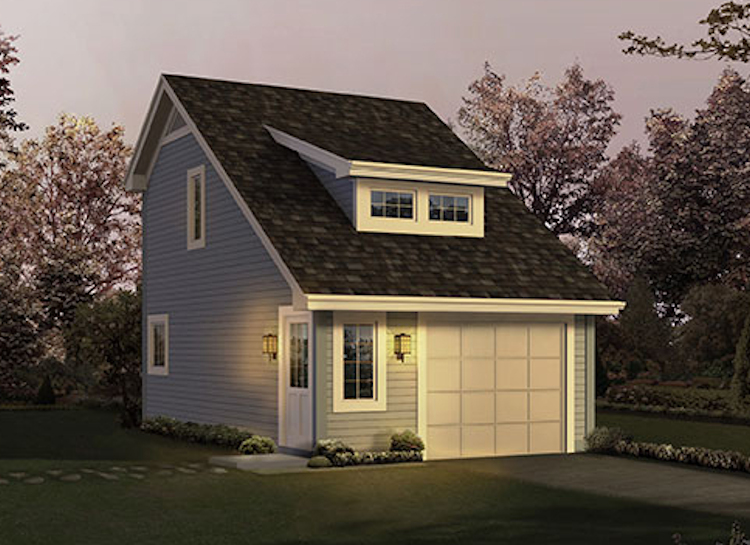Plan No.636960
Garage With Studio Apartment
This Apartment Garage has 1 bedroom and 1 full bath. This unique two-story structure is attractively disguised as a one-story home. The side entrance leads to an entry that accesses both the garage and the second floor studio. The laundry room on the first floor doubles as a mud room between the garage and the rear entry. The second floor studio apartment includes a kitchenette area, full bath and closet creating the perfect place for children home from college or as a private in-law suite. The Main Floor totals 459 sq. ft., 105 sq. ft. for the apartment and 354 sq. ft. for the Garage & Storage area. the Second Floor of the apartment is 237 sq. ft. The Apartment total for both floors is 342 sq. ft.
Specifications
Total 696 sq ft
- Main: 459
- Second: 237
- Third: 0
- Loft/Bonus: 0
- Basement: 0
- Garage: 0
Rooms
- Beds: 1
- Baths: 1
- 1/2 Bath: 0
- 3/4 Bath: 0
Ceiling Height
- Main:
- Second:
- Third:
- Loft/Bonus:
- Basement:
- Garage:
Details
- Exterior Walls: 2x4
- Garage Type: singleGarage
- Width: 17'0
- Depth: 27'0
Roof
- Max Ridge Height:
- Comments: ()
- Primary Pitch: 0/12
- Secondary Pitch: 0/12
Add to Cart
Pricing
Full Rendering – westhomeplanners.com
MAIN Plan – westhomeplanners.com
SECOND Plan – westhomeplanners.com
REAR Elevation – westhomeplanners.com
LEFT Elevation – westhomeplanners.com
RIGHT Elevation – westhomeplanners.com
[Back to Search Results]

 833–493–0942
833–493–0942




