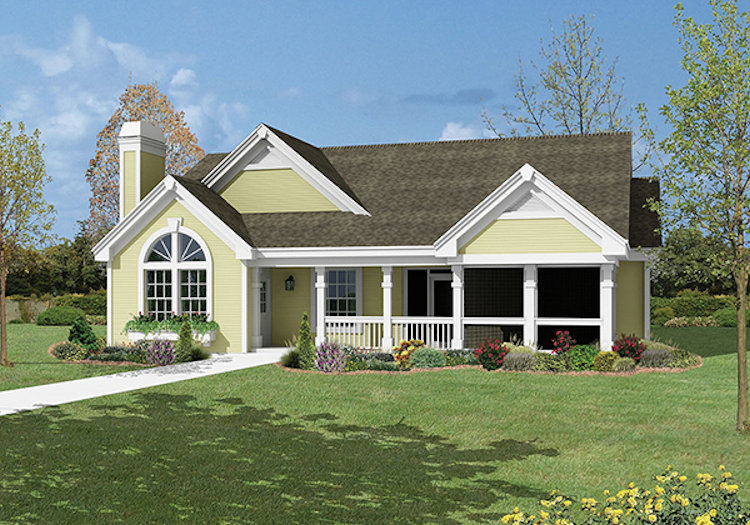Plan No.632701
Cottage With Screened Porch, Garage And Shop
This Cottage Home has 2 bedrooms and 2 full baths. Integrated open and screened front porches guarantee comfortable summer enjoyment. An oversized garage includes area for shop and miscellaneous storage. The U-shaped kitchen and breakfast area is adjacent to the vaulted living room and has access to the screened porch through sliding glass doors. An additional 345 sq. ft. of optional living area on the lower level including a third bedroom and a bath can be added.
Specifications
Total 1072 sq ft
- Main: 1072
- Second: 0
- Third: 0
- Loft/Bonus: 0
- Basement: 1072
- Garage: 571
Rooms
- Beds: 3
- Baths: 3
- 1/2 Bath: 0
- 3/4 Bath: 0
Ceiling Height
- Main:
- Second:
- Third:
- Loft/Bonus:
- Basement:
- Garage:
Details
- Exterior Walls: 2x4
- Garage Type: doubleGarage
- Width: 52'0
- Depth: 40'8
Roof
- Max Ridge Height:
- Comments: ()
- Primary Pitch: 0/12
- Secondary Pitch: 0/12
Add to Cart
Pricing
Full Rendering – westhomeplanners.com
MAIN Plan – westhomeplanners.com
BASEMENT Plan – westhomeplanners.com
REAR Elevation – westhomeplanners.com
LEFT Elevation – westhomeplanners.com
RIGHT Elevation – westhomeplanners.com
[Back to Search Results]

 833–493–0942
833–493–0942




