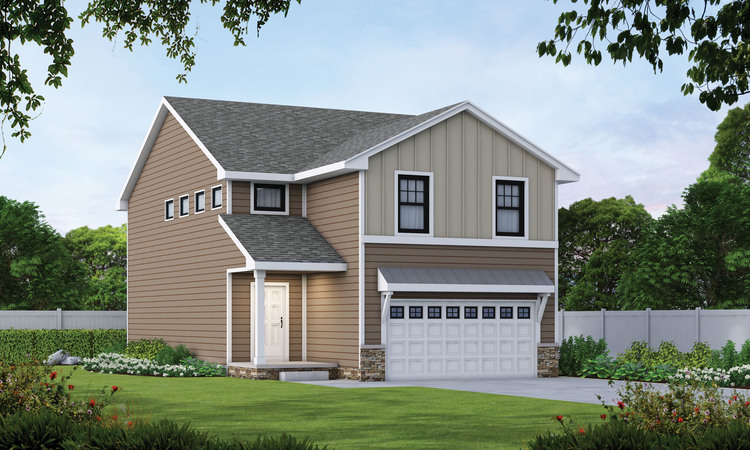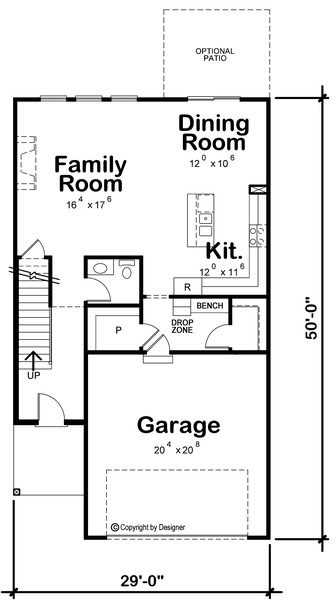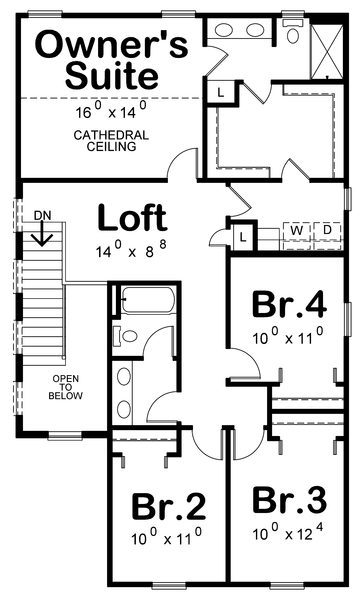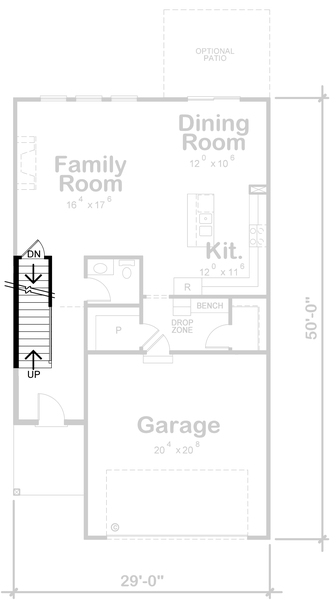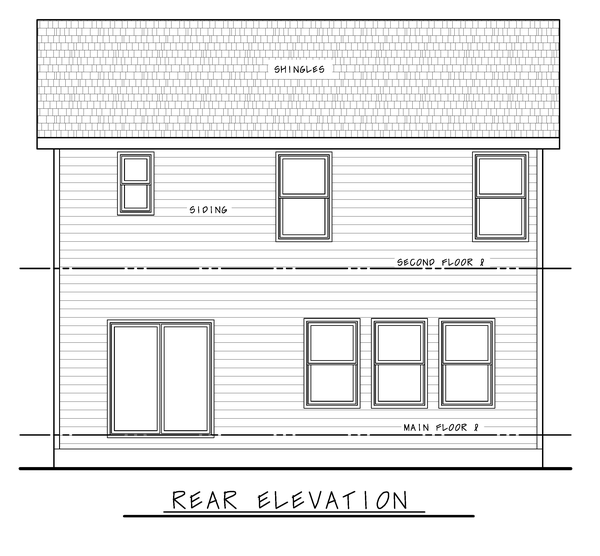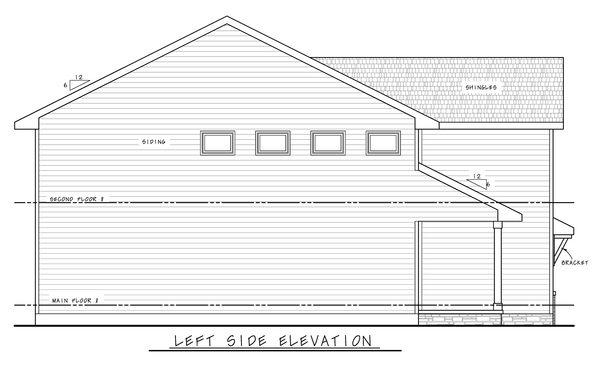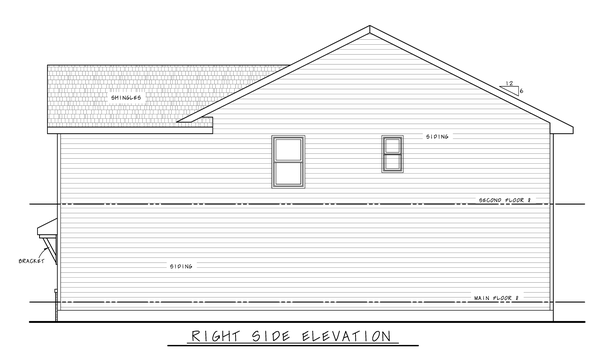Plan No.155212
Spacious Design for Everyday Living
This home evidences “high design” in so many ways! There’s a wonderful rear foyer with a huge pantry and generous walk-in coat closet, which, along with the drop zone, provides a place for most everything as you come in from the garage. Or reconfigure that space to provide a pocket office for finishing work brought home and managing household bills. The island kitchen is wonderfully open to a spacious area for everyday living and entertaining well. Upstairs, conflicting schedules are eased by the compartmented hall bath with two sinks. The upstairs was laid out for privacy in the owner’s suite with its comfortable bedroom, large shower and two sinks in the bath, and big closet with laundry solution and direct laundry room access!
Specifications
Total 2125 sq ft
- Main: 908
- Second: 1217
- Third: 0
- Loft/Bonus: 0
- Basement: 0
- Garage: 438
Rooms
- Beds: 4
- Baths: 2
- 1/2 Bath: 1
- 3/4 Bath: 0
Ceiling Height
- Main: 9'0
- Second: 8'0
- Third:
- Loft/Bonus:
- Basement:
- Garage:
Details
- Exterior Walls: 2x4
- Garage Type: 2 Car Garage
- Width: 29'0
- Depth: 50'0
Roof
- Max Ridge Height: 30'0
- Comments: (Main Floor to Peak)
- Primary Pitch: 6/12
- Secondary Pitch: 6/12
Add to Cart
Pricing
Full Rendering – westhomeplanners.com
MAIN Plan – westhomeplanners.com
SECOND Plan – westhomeplanners.com
Front Photo – westhomeplanners.com
Opt. Basement Stairs – westhomeplanners.com
REAR Elevation – westhomeplanners.com
LEFT Elevation – westhomeplanners.com
RIGHT Elevation – westhomeplanners.com
[Back to Search Results]

 833–493–0942
833–493–0942