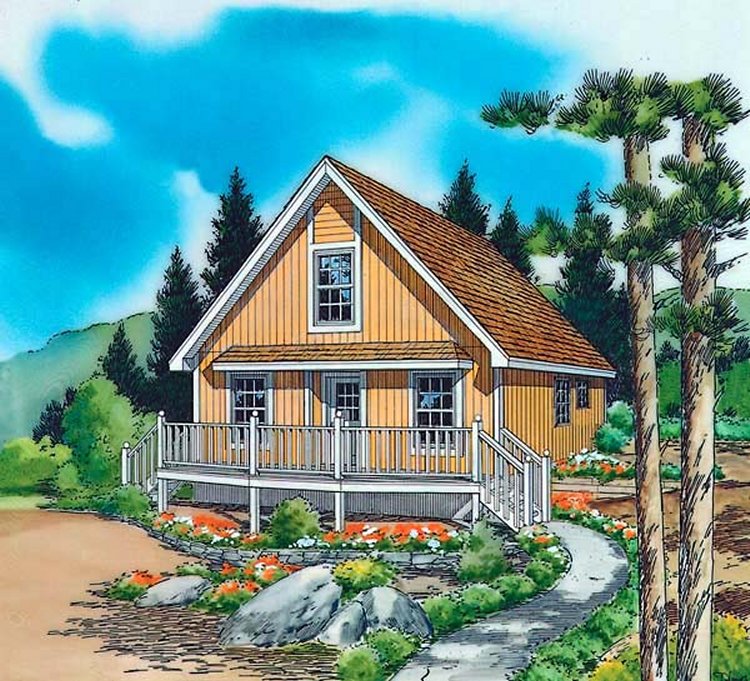Plan No.182801
Simple and Practical
This home epitomizes simplicity and practicality. The U-shaped kitchen is efficient in layout. There is ample storage and counter space as well as a dining area. The living room is open to the kitchen/dining room and includes an entertainment center that is built-in. The bedroom is of a nice size and has a large closet. If you would like to expand in the future, there is a loft that overlooks the kitchen and living room.
Specifications
Total 1082 sq ft
- Main: 787
- Second: 295
- Third: 0
- Loft/Bonus: 0
- Basement: 0
- Garage: 0
Rooms
- Beds: 2
- Baths: 1
- 1/2 Bath: 0
- 3/4 Bath: 0
Ceiling Height
- Main: 8'0
- Second: 7'6
- Third:
- Loft/Bonus:
- Basement:
- Garage:
Details
- Exterior Walls: 2x6
- Garage Type:
- Width: 24'4
- Depth: 32'4
Roof
- Max Ridge Height: 24'0
- Comments: (Main Floor to Peak)
- Primary Pitch: 12/12
- Secondary Pitch: 0/12
Add to Cart
Pricing
Full Rendering – westhomeplanners.com
MAIN Plan – westhomeplanners.com
SECOND Plan – westhomeplanners.com
REAR Elevation – westhomeplanners.com
[Back to Search Results]

 833–493–0942
833–493–0942


