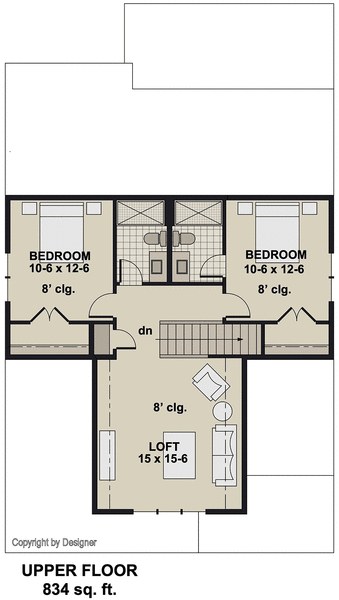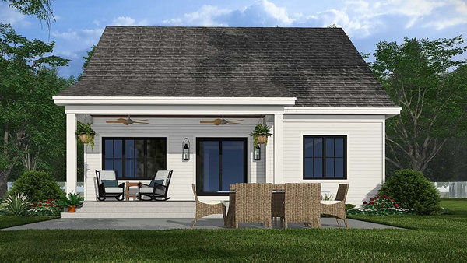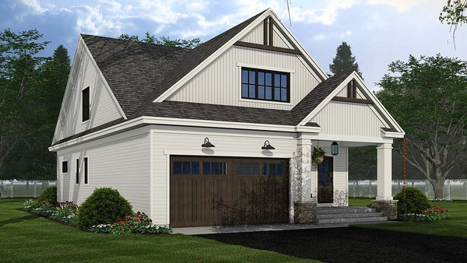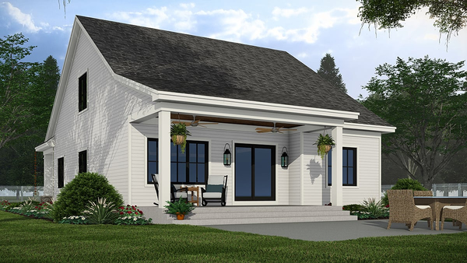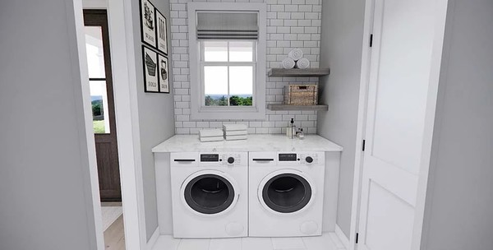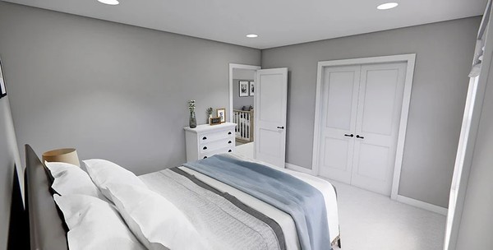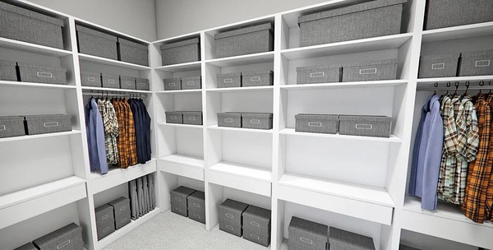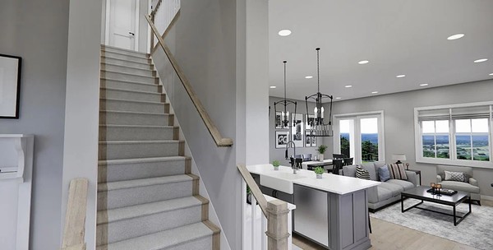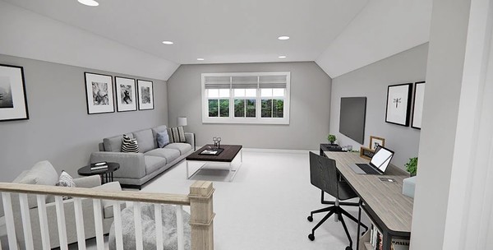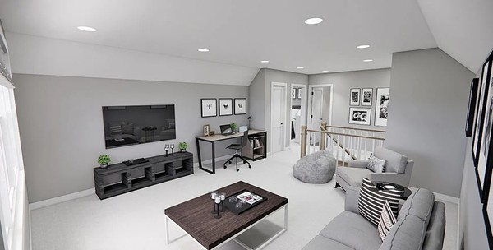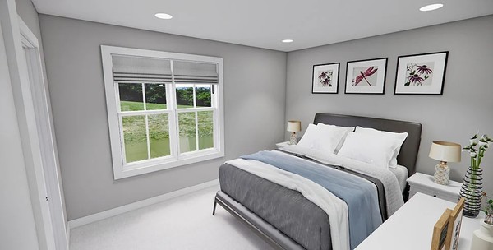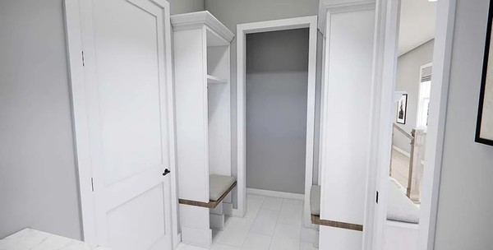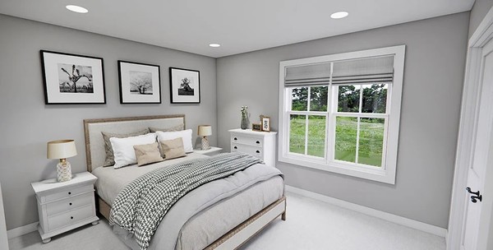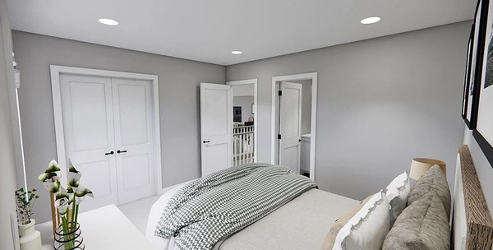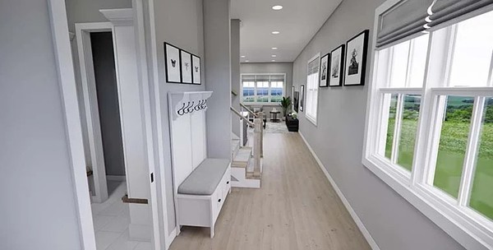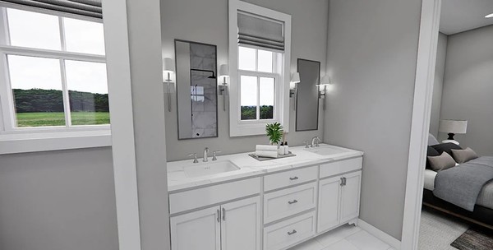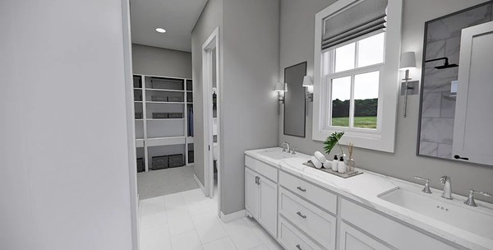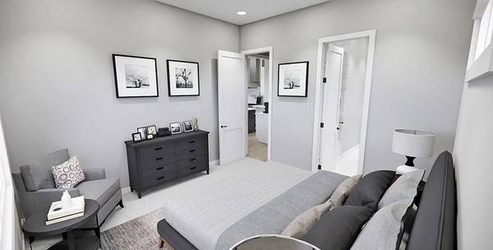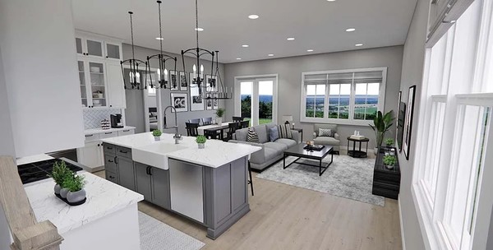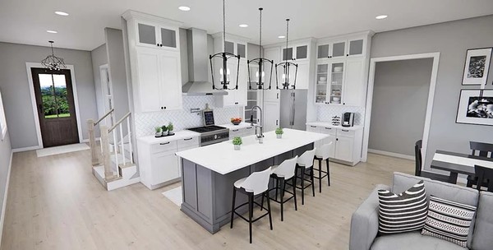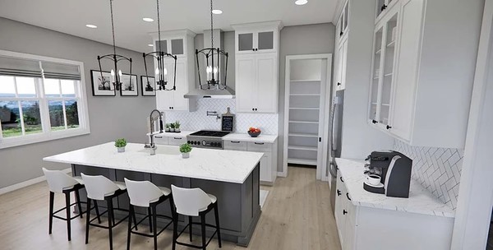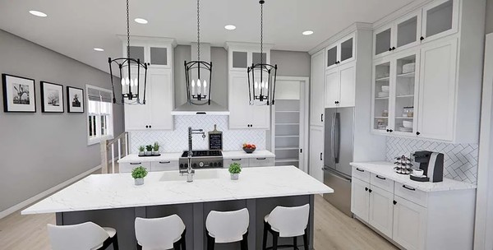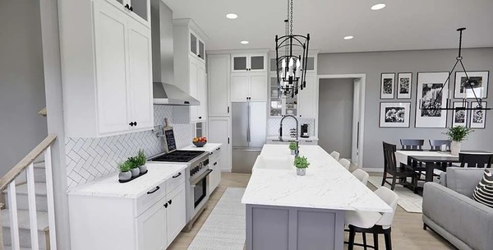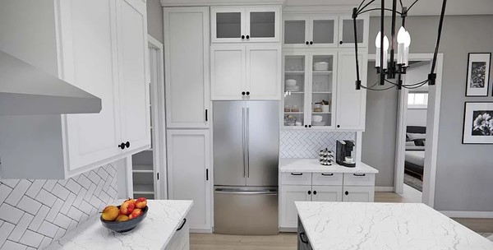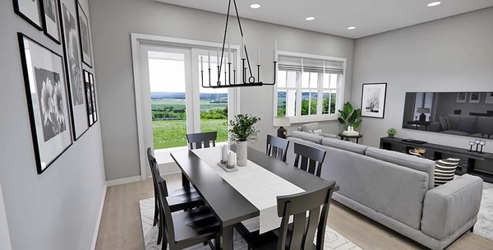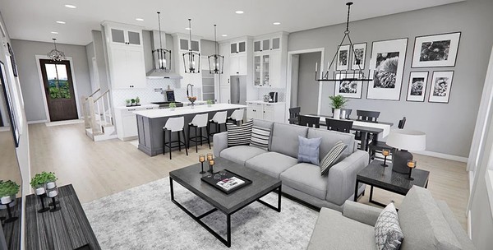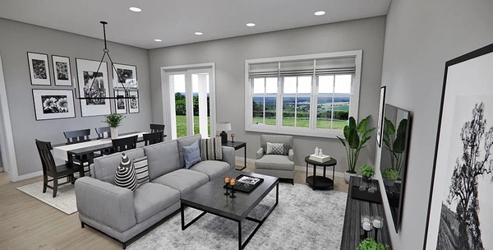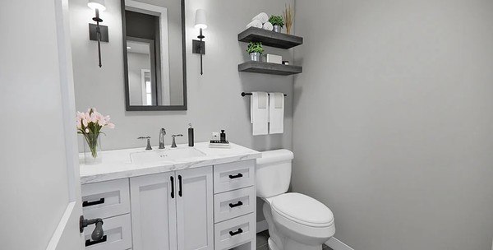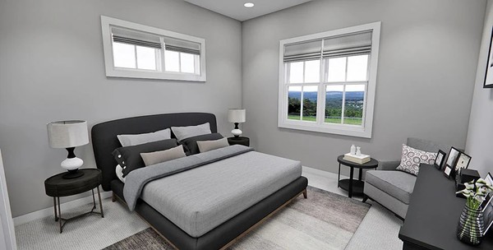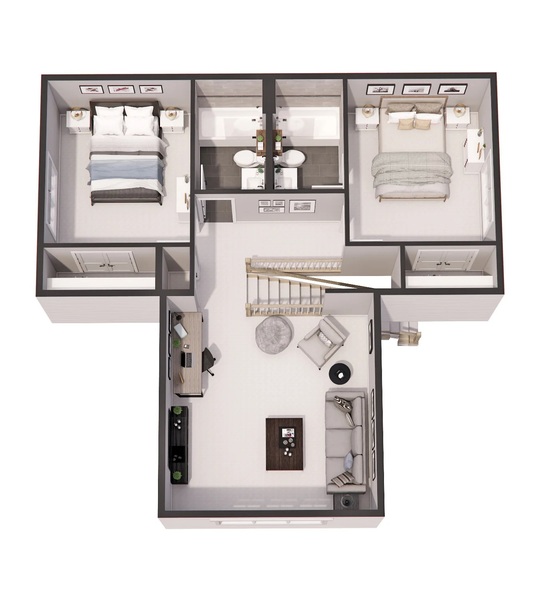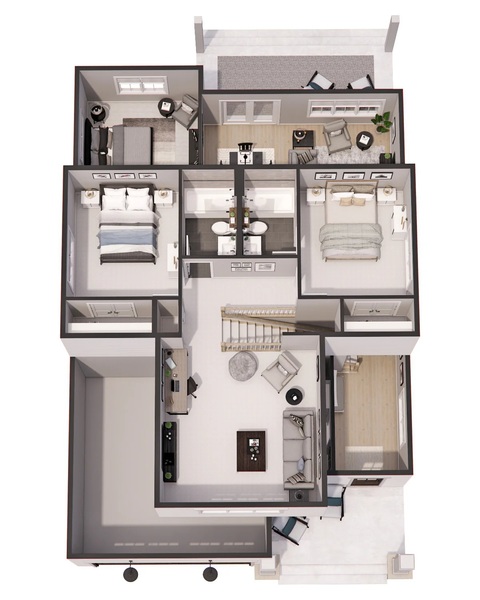Plan No.285991
Great Looks for a Narrow Lot
Step inside to experience the seamless sightlines from the front to the rear of the house, enhancing the open and airy feel. The heart of this home is the spacious kitchen, boasting a walk-in pantry and a large island that comfortably seats four. The adjacent dining area, with its sliding door access to the rear porch, creates a perfect setting for indoor-outdoor living and entertaining. With a two-car garage and a layout that emphasizes both functionality and style, this farmhouse is designed to meet all your needs while providing an appealing and inviting atmosphere.
Specifications
Total 1995 sq ft
- Main: 1161
- Second: 834
- Third: 0
- Loft/Bonus: 0
- Basement: 0
- Garage: 400
Rooms
- Beds: 3
- Baths: 3
- 1/2 Bath: 1
- 3/4 Bath: 0
Ceiling Height
- Main: 9'0
- Second: 8'0
- Third:
- Loft/Bonus:
- Basement:
- Garage:
Details
- Exterior Walls: 2x6
- Garage Type: 2 Car Garage
- Width: 34'0
- Depth: 58'4
Roof
- Max Ridge Height:
- Comments: ()
- Primary Pitch: 0/12
- Secondary Pitch: 0/12
Add to Cart
Pricing
Full Rendering – westhomeplanners.com
MAIN Plan – westhomeplanners.com
SECOND Plan – westhomeplanners.com
Rear Rendering – westhomeplanners.com
Front & Left – westhomeplanners.com
Rear & Right – westhomeplanners.com
Rear & Left – westhomeplanners.com
Laundry – westhomeplanners.com
Bedroom 2 – westhomeplanners.com
Primary Walk-in Closet – westhomeplanners.com
Staircase – westhomeplanners.com
Loft – westhomeplanners.com
Loft – westhomeplanners.com
Loft – westhomeplanners.com
Bedroom 2 – westhomeplanners.com
Bedroom 3 Ensuite – westhomeplanners.com
Drop Zone – westhomeplanners.com
Upper Hall – westhomeplanners.com
Bedroom 3 – westhomeplanners.com
Bedroom 3 – westhomeplanners.com
Family Bath – westhomeplanners.com
Family Bath – westhomeplanners.com
Foyer to Family Room – westhomeplanners.com
Primary Bath Vanity – westhomeplanners.com
Primary Bath Shower – westhomeplanners.com
Primary Bath – westhomeplanners.com
Primary Suite – westhomeplanners.com
Great Room – westhomeplanners.com
Kitchen – westhomeplanners.com
Kitchen Island – westhomeplanners.com
Kitchen From Dining – westhomeplanners.com
Kitchen – westhomeplanners.com
Living Area – westhomeplanners.com
Kitchen – westhomeplanners.com
Dining & Family Rm – westhomeplanners.com
Family Room – westhomeplanners.com
Family Room & Kitchen – westhomeplanners.com
Great Room – westhomeplanners.com
Family & Dining – westhomeplanners.com
Powder Room – westhomeplanners.com
Foyer – westhomeplanners.com
Primary Suite – westhomeplanners.com
Powder Room – westhomeplanners.com
3D Second Floor Plan – westhomeplanners.com
3D Main Floor Plan – westhomeplanners.com
[Back to Search Results]

 833–493–0942
833–493–0942

