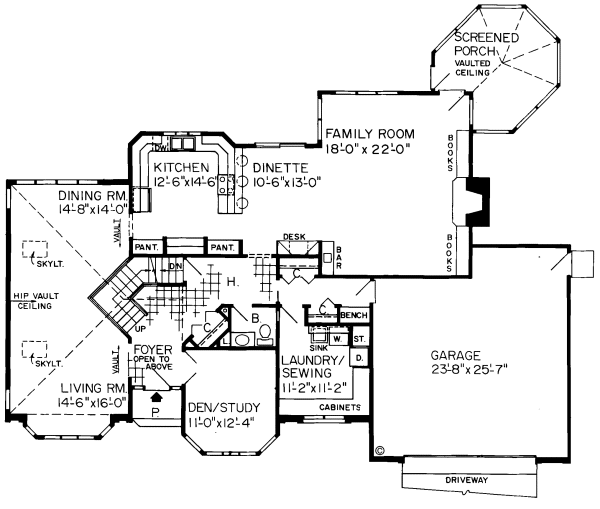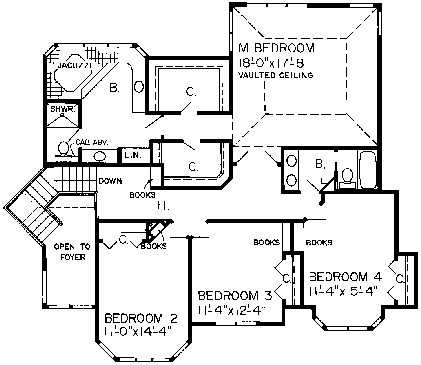Plan No.186861
Built with Living in Mind
An angular open staircase hints at the detail that is found within this home. Bookshelves in almost every room are just one example of the built-in convenience. A wide-open gathering area includes the kitchen, a dinette, and the family room, allowing for family interaction. The first floor offers additional utility with a large den/study and a screen porch. The second floor is reserved for the bedrooms, with each having its own special feature. This home is designed with a basement foundation.
Specifications
Total 3276 sq ft
- Main: 1786
- Second: 1490
- Third: 0
- Loft/Bonus: 0
- Basement: 0
- Garage: 579
Rooms
- Beds: 4
- Baths: 2
- 1/2 Bath: 1
- 3/4 Bath: 0
Ceiling Height
- Main: 8'0
- Second: 8'0
- Third:
- Loft/Bonus:
- Basement:
- Garage: 9'4
Details
- Exterior Walls: 2x4
- Garage Type: doubleGarage
- Width: 69'0
- Depth: 55'6
Roof
- Max Ridge Height: 28'0
- Comments: ()
- Primary Pitch: 7/12
- Secondary Pitch: 0/12
Add to Cart
Pricing
Full Rendering – westhomeplanners.com
MAIN Plan – westhomeplanners.com
SECOND Plan – westhomeplanners.com
[Back to Search Results]

 833–493–0942
833–493–0942

