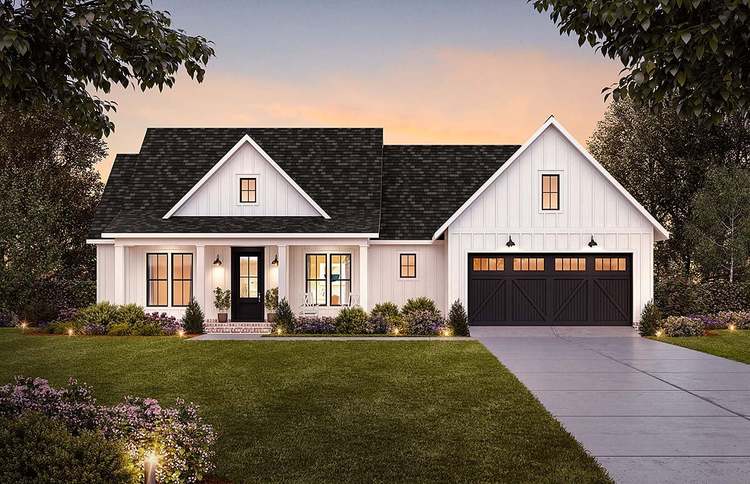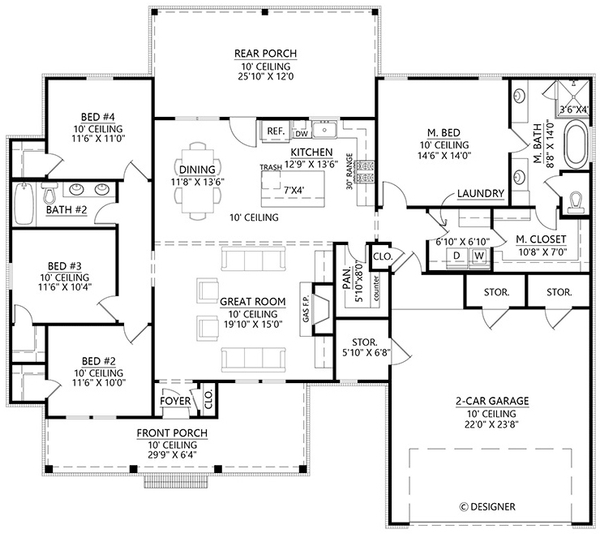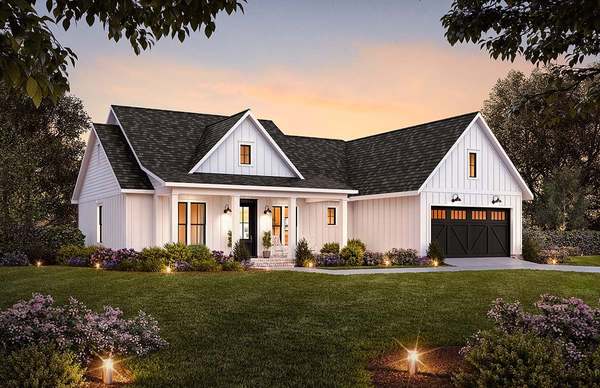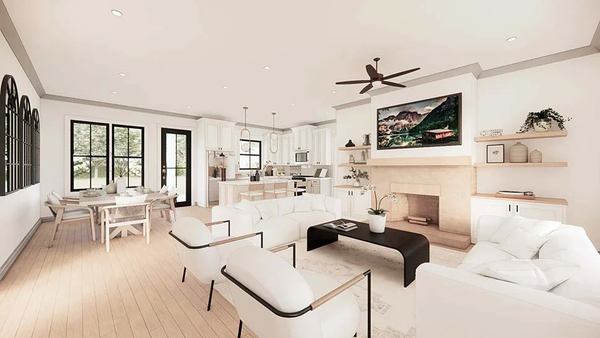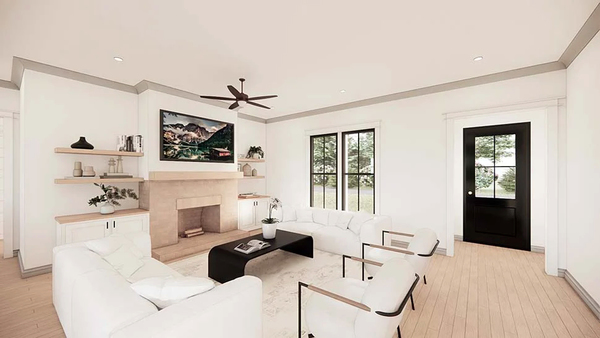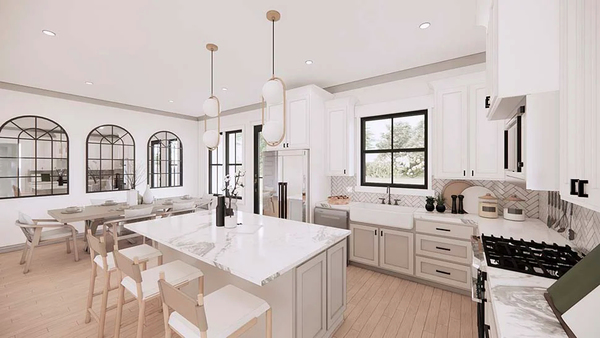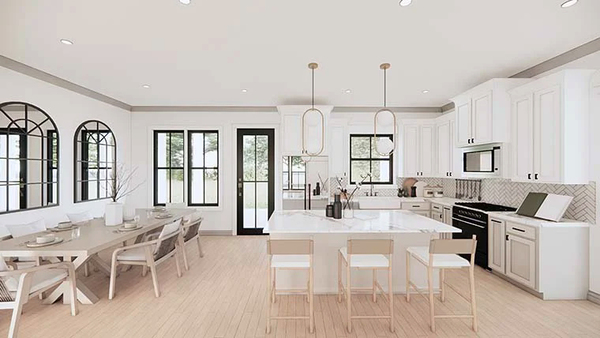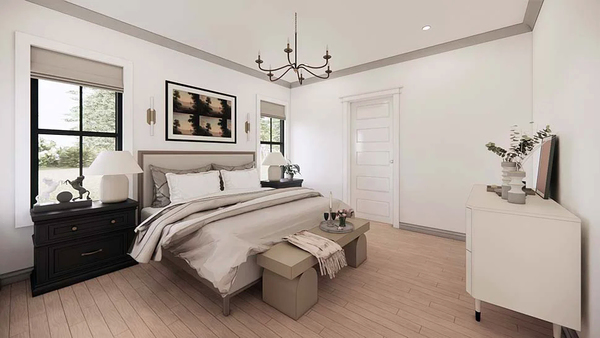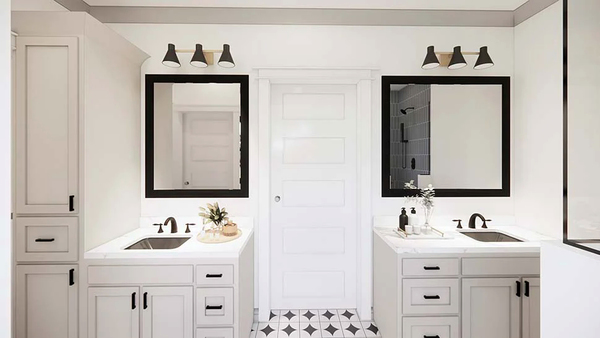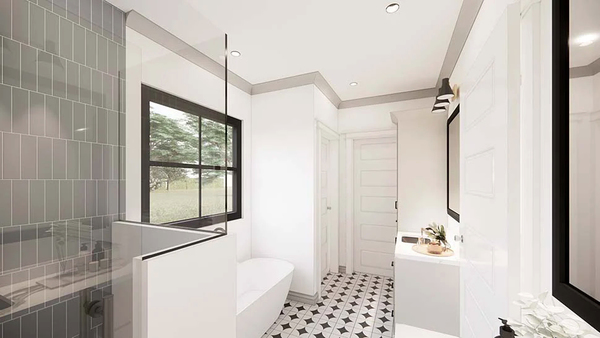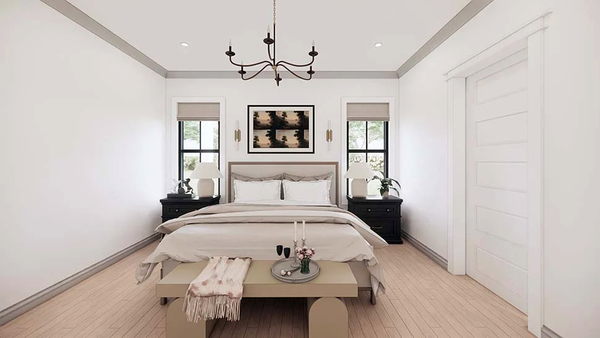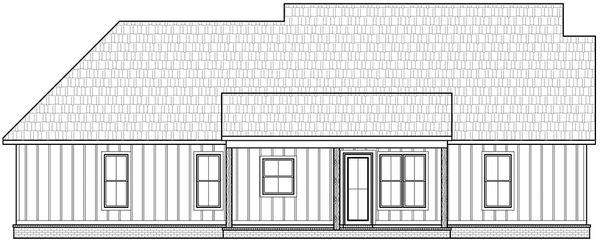Plan No.903481
Master Bedroom Closet Connected to Laundry Room
A private Master Suite is situated on the right side of the house, and three additional bedrooms are on the left. Front & Rear covered porches provide shelter rain or shine, perfect for relaxing and entertaining. The front porch measures 29'9 wide by 6'4 deep. Walk around back, and the very large rear covered porch measures 25'10 wide by 12' deep. Grill out and relax in this wonderful outdoor living space. Storage is found in convenient spots throughout the floor plan. There is a walk-in pantry adjacent to the kitchen, offering plenty of space for appliances and food storage. In addition there are three more storage lockers accessed from the garage. The master suite includes a full bathroom with two vanities, free-standing soaker tub, walk-in shower, private toilet closet, and huge walk-in closet that is connected to the laundry room.
Specifications
Total 1843 sq ft
- Main: 1843
- Second: 0
- Third: 0
- Loft/Bonus: 0
- Basement: 0
- Garage: 574
Rooms
- Beds: 4
- Baths: 2
- 1/2 Bath: 0
- 3/4 Bath: 0
Ceiling Height
- Main: 10'0
- Second:
- Third:
- Loft/Bonus:
- Basement:
- Garage:
Details
- Exterior Walls: 2x4
- Garage Type: 2 Car Garage
- Width: 65'6
- Depth: 58'1
Roof
- Max Ridge Height: 25'2
- Comments: (Main Floor to Peak)
- Primary Pitch: 9/12
- Secondary Pitch: 0/12

 833–493–0942
833–493–0942