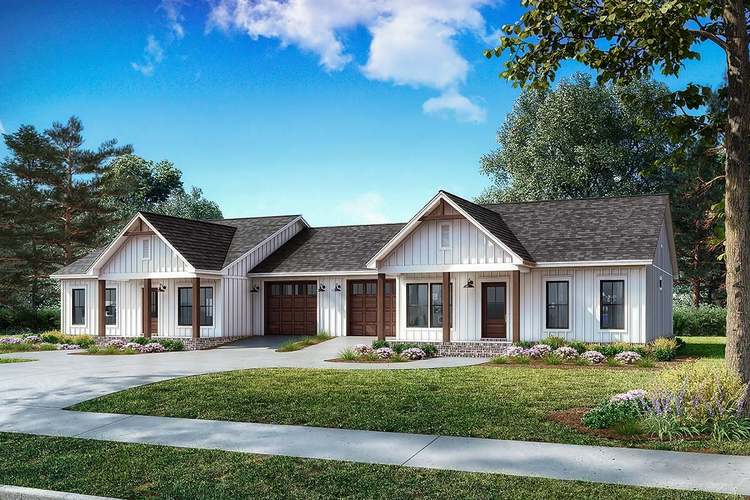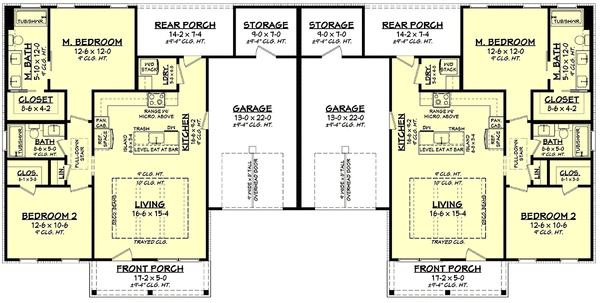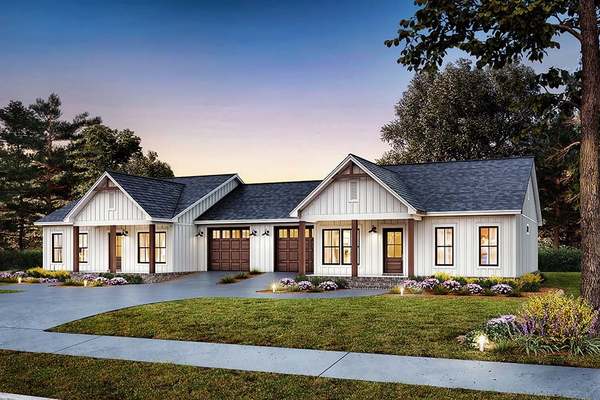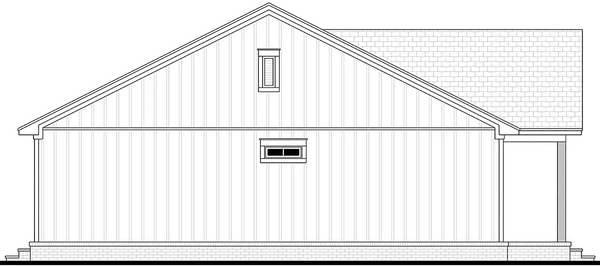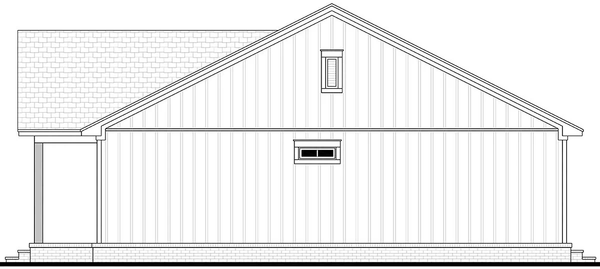Plan No.306902
This modern farmhouse-styled duplex offers 2 bedrooms with large closets and 2 baths per unit. A single car garage and oversized storage area are also provided. A spacious living area is open to the eat-in kitchen that features a large island. Each unit also has a private covered rear porch of 190 sq. ft. The Main Floor Area is 1048 sq. ft. per unit, while the one car Garage is 302 sq. ft. per unit.
Specifications
Total 2096 sq ft
- Main: 2096
- Second: 0
- Third: 0
- Loft/Bonus: 0
- Basement: 0
- Garage: 604
Rooms
- Beds: 4
- Baths: 4
- 1/2 Bath: 0
- 3/4 Bath: 0
Ceiling Height
- Main: 9'0
- Second:
- Third:
- Loft/Bonus:
- Basement:
- Garage:
Details
- Exterior Walls: 2x4
- Garage Type: 1 Car Garage
- Width: 86'8
- Depth: 42'6
Roof
- Max Ridge Height: 19'0
- Comments: (Main Floor to Peak)
- Primary Pitch: 6/12
- Secondary Pitch: 0/12
Add to Cart
Pricing
Full Rendering – westhomeplanners.com
MAIN Plan – westhomeplanners.com
Dusk Rendering – westhomeplanners.com
REAR Elevation – westhomeplanners.com
LEFT Elevation – westhomeplanners.com
RIGHT Elevation – westhomeplanners.com
FRONT Elevation – westhomeplanners.com
[Back to Search Results]

 833–493–0942
833–493–0942