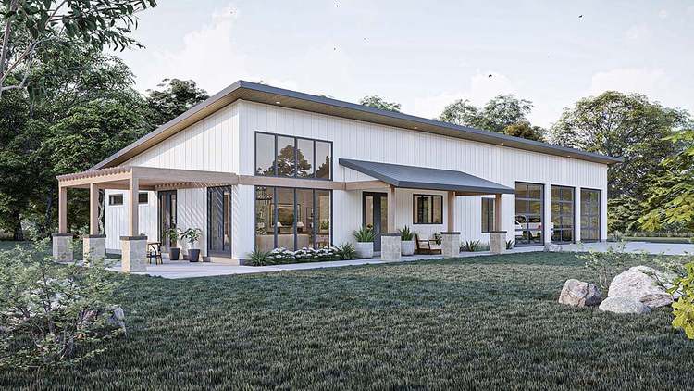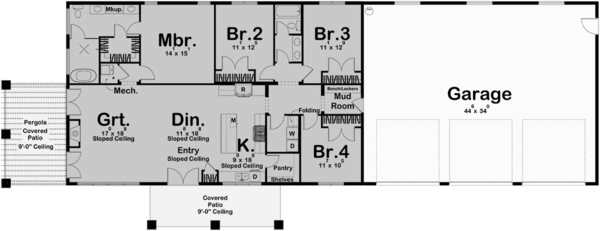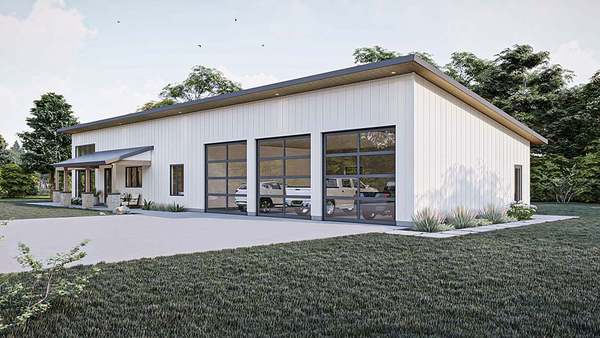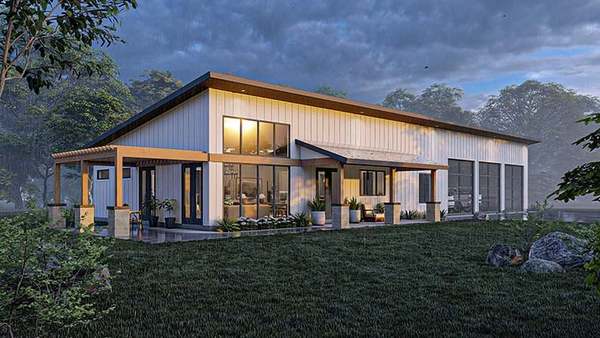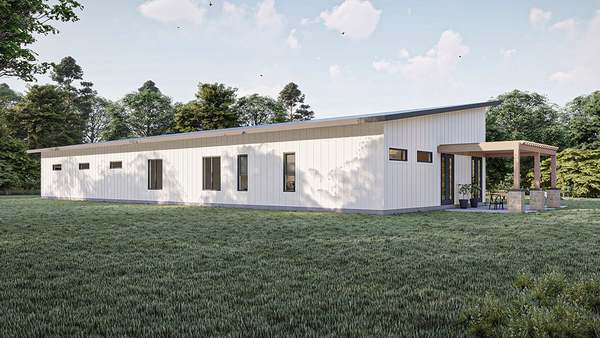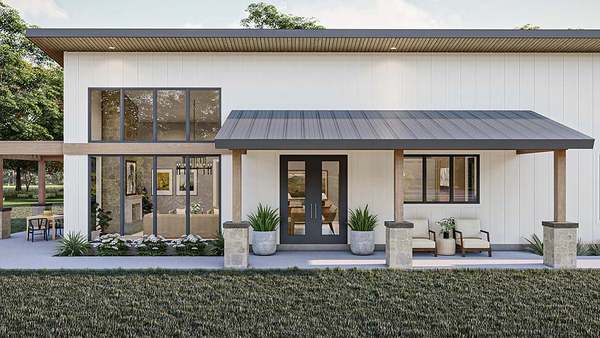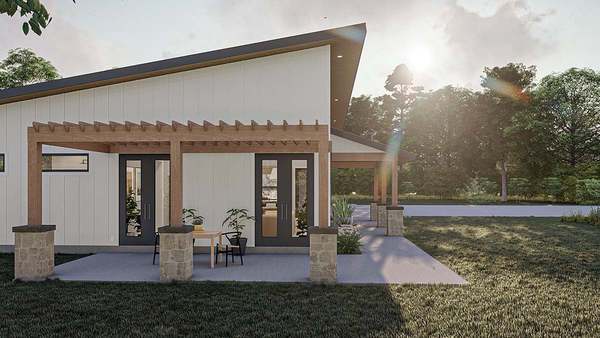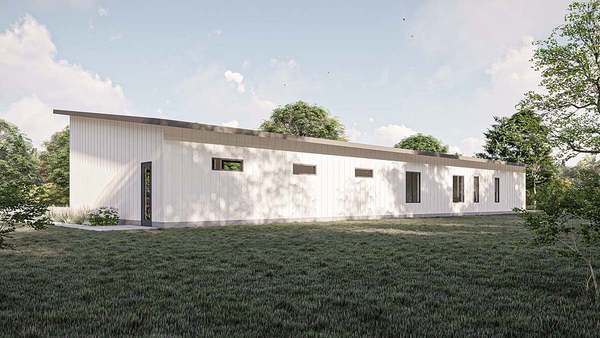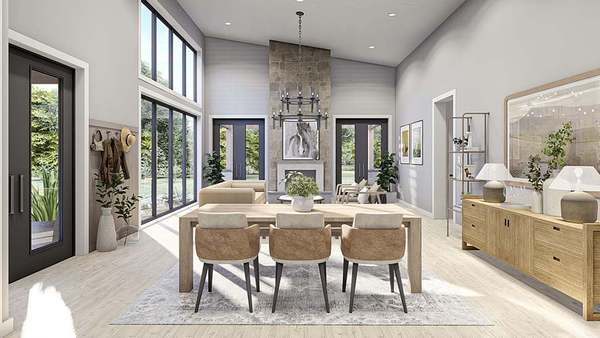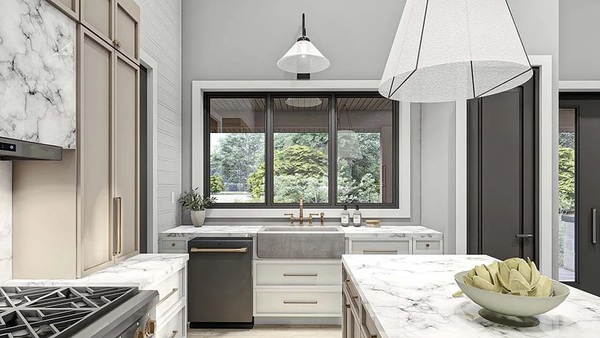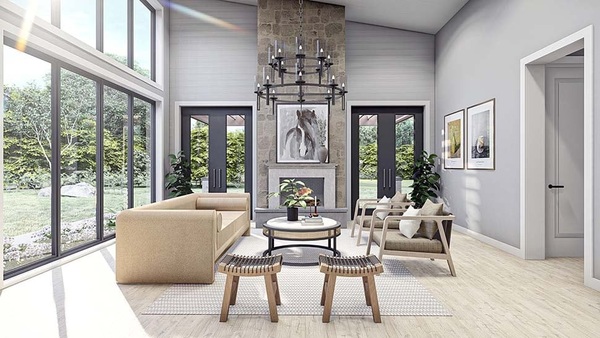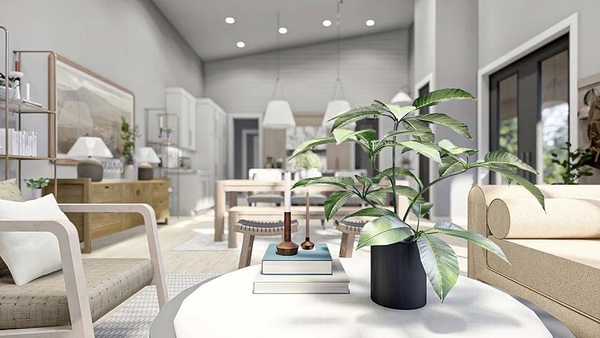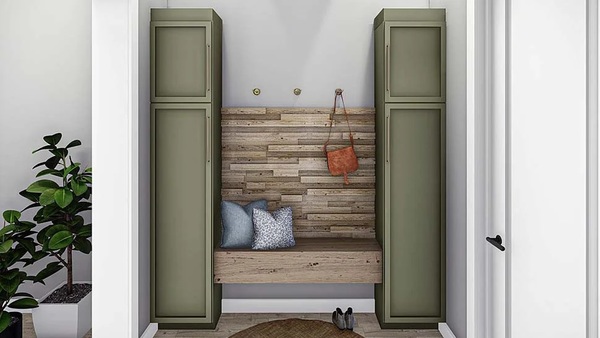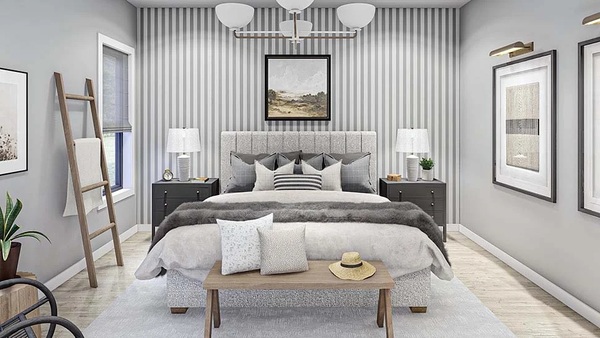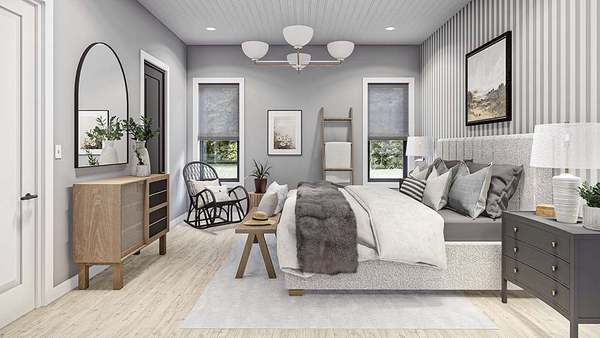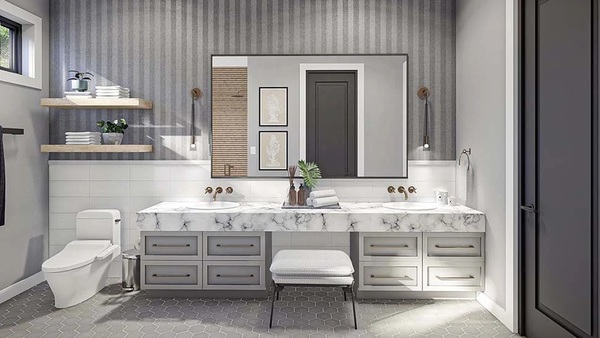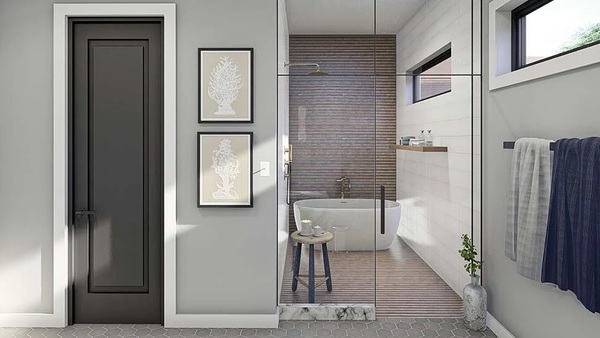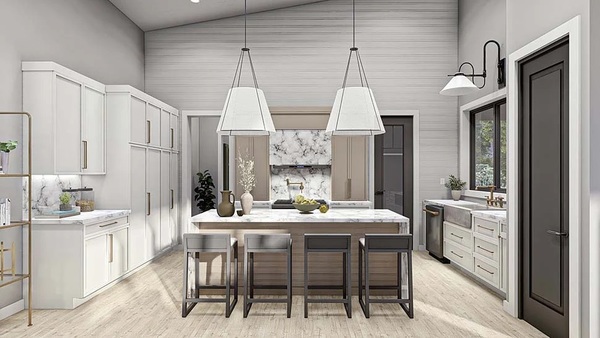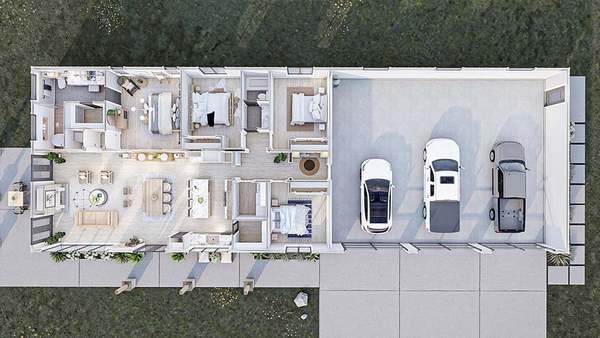Plan No.702891
Thoroughly Modern Barndominium
This modern barndominium is not only luxurious, but also comfortable. As soon as you step in through the huge 3-car garage, you are greeted by a practical mudroom. Proceeding further you will find the kitchen, dining, and great room. The kitchen features a walk-in pantry and a large island looking into the spacious great room. The great room feature wall has a stone fireplace with Patio doors on either side. From the Great Room access the outside and covered patio and under the attractive pergola. This plan has 4 bedrooms with plenty of room for family or guests. The master bedroom includes a long double vanity bathroom with a separate wet room. This barndominium is a perfect space for all things entertaining.
Specifications
Total 1982 sq ft
- Main: 1982
- Second: 0
- Third: 0
- Loft/Bonus: 0
- Basement: 0
- Garage: 1576
Rooms
- Beds: 4
- Baths: 2
- 1/2 Bath: 0
- 3/4 Bath: 0
Ceiling Height
- Main: 12'0
- Second:
- Third:
- Loft/Bonus:
- Basement:
- Garage:
Details
- Exterior Walls: 2x6
- Garage Type: 3 Car Garage
- Width: 114'4
- Depth: 43'4
Roof
- Max Ridge Height: 18'7
- Comments: (Main Floor to Peak)
- Primary Pitch: 2/12
- Secondary Pitch: 0/12
Add to Cart
Pricing
Full Rendering – westhomeplanners.com
MAIN Plan – westhomeplanners.com
Front & Right – westhomeplanners.com
Dusk Rendering – westhomeplanners.com
Rear & Left – westhomeplanners.com
Front Porch – westhomeplanners.com
Left – westhomeplanners.com
Rear & Right – westhomeplanners.com
Dining & Great Room – westhomeplanners.com
Kitchen – westhomeplanners.com
Great Rm Feature Wall – westhomeplanners.com
Great Rm, Dining, Kitchen – westhomeplanners.com
Mud Room – westhomeplanners.com
Master Bedroom – westhomeplanners.com
Master Bedroom – westhomeplanners.com
Master Bath – westhomeplanners.com
Master Bath Wet Room – westhomeplanners.com
Kitchen from Dining – westhomeplanners.com
3D Floor Plan – westhomeplanners.com
[Back to Search Results]

 833–493–0942
833–493–0942