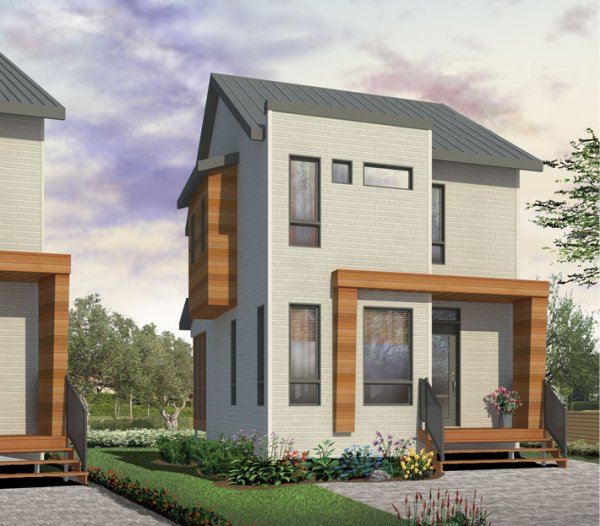Plan No.140071
Tiny House Plan
A tiny house plan designed with this new trend in mind where environmental foot print and associated costs are kept to a minimum for first time home buyers without sacrificing the comfort of a 3 bedroom home. The open floor plan of the first level’s 8’6” high ceilings increase the spacious feeling despite the limited square footage. The living room is large enough to accommodate a standard T.V. unit and a 3 seat sofa with 2 matching chairs that can double as extra seating in the dining room when guests arrive! The kitchen island has room for a sink, wine cellar and seating and can even be enlarged if need be. A storage closet beneath the stairs has a powder room and a washer/dryer stack as well. Because this home was originally planned with a screw pile foundation and there is no basement, the mechanical room is on the main level and a large, screened-in porch extends the main living area during the warmer months. Three nicely sized bedrooms upstairs include the master bedroom with walk-in closet and ample closet space in the two others. A full bathroom and a linen closet in the hallway complete the features of this level along with access to a 234 sq. ft. attic storage space The roof has been designed with a pitch that’s ideal for solar panels!
Specifications
Total 976 sq ft
- Main: 448
- Second: 528
- Third: 0
- Loft/Bonus: 234
- Basement: 0
- Garage: 0
Rooms
- Beds: 3
- Baths: 1
- 1/2 Bath: 0
- 3/4 Bath: 0
Ceiling Height
- Main:
- Second:
- Third:
- Loft/Bonus:
- Basement:
- Garage:
Details
- Exterior Walls: 2x6
- Garage Type:
- Width: 18'0
- Depth: 30'0
Roof
- Max Ridge Height: 28'0
- Comments: (Top of Fndtn to Peak)
- Primary Pitch: 0/12
- Secondary Pitch: 0/12

 833–493–0942
833–493–0942








