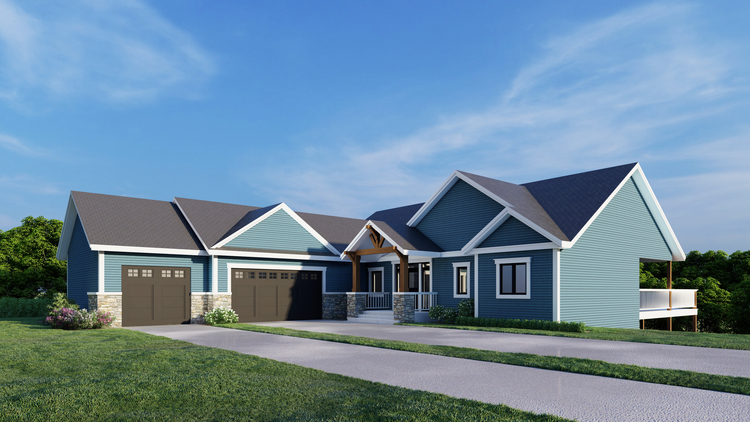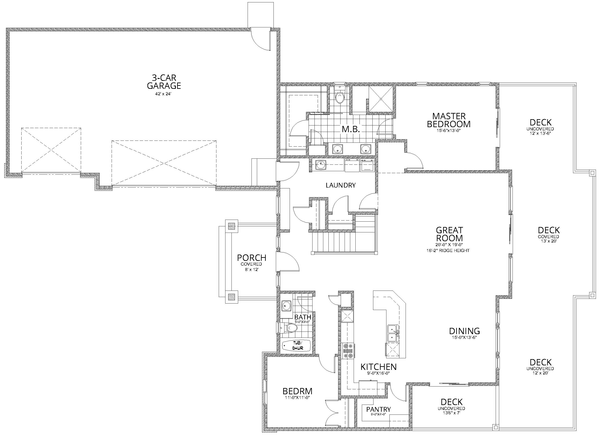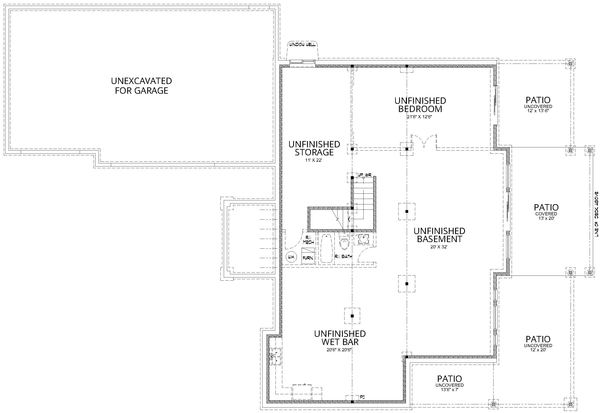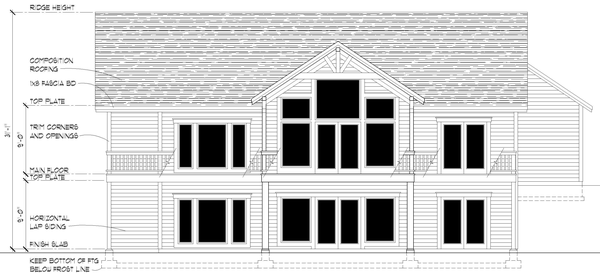Plan No.803381
Timber Truss Frames Entry Porch
A Timber Truss highlights the Front Porch in dramatic style on this Craftsman Style design. 9’ ceilings provide the sense of volume throughout the Main Floor and Basement. The vaulted Great Room is part of the Open living area that includes the Kitchen and Dining Room. The Kitchen features plenty of countertop space including a huge island eating bar, not to mention a Walk-In Pantry. The partially Covered Deck is huge and is a great place to watch sunsets and sunrises. The second Bedroom can serve as a Home Office or double as a Den. The Laundry Room adjacent to the 3-Car Garage features a sink, cabinets and a Main Floor Washer and Dryer. The spacious Master Suite has a private Bath with double sinks and a walk-in shower not to mention a Walk-In Closet. The unfinished Basement provides plenty of room to expand and could easily add a couple of Bedrooms and much more.
Specifications
Total 1833 sq ft
- Main: 1833
- Second: 0
- Third: 0
- Loft/Bonus: 0
- Basement: 1833
- Garage: 952
Rooms
- Beds: 2
- Baths: 2
- 1/2 Bath: 0
- 3/4 Bath: 0
Ceiling Height
- Main: 9'0-15'6
- Second:
- Third:
- Loft/Bonus:
- Basement: 9'0
- Garage: 9'6
Details
- Exterior Walls: 2x6
- Garage Type: tripleGarage
- Width: 62'6
- Depth: 93'6
Roof
- Max Ridge Height: 22'9
- Comments: (Main Floor to Peak)
- Primary Pitch: 7/12
- Secondary Pitch: 0/12

 833–493–0942
833–493–0942


