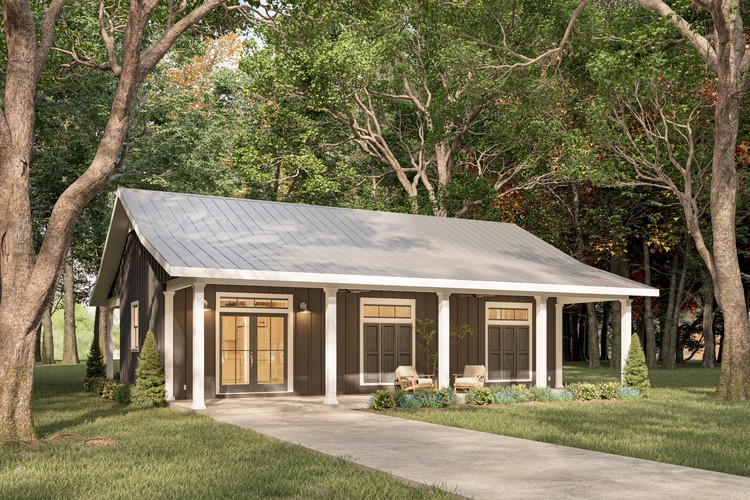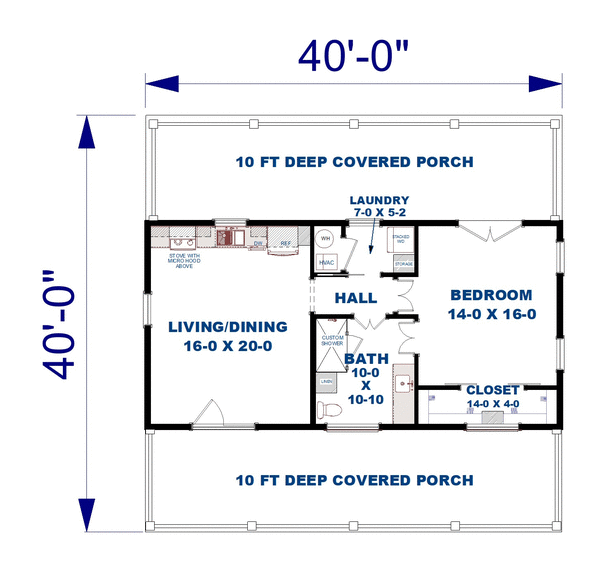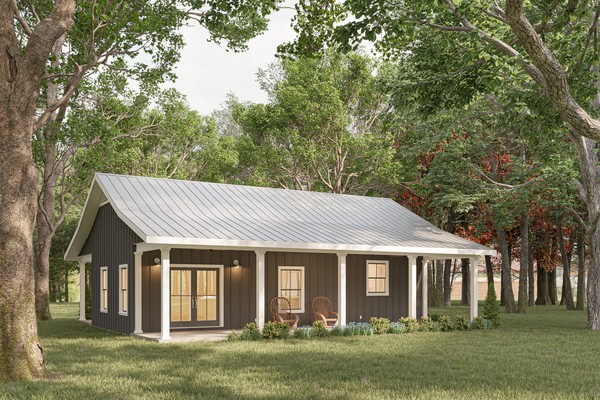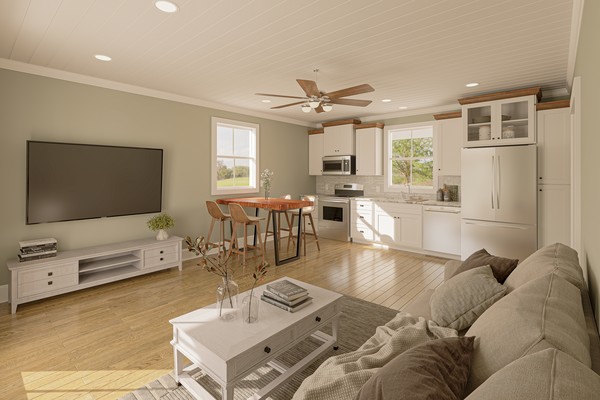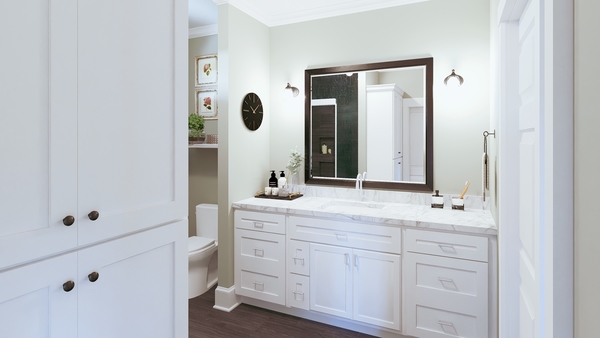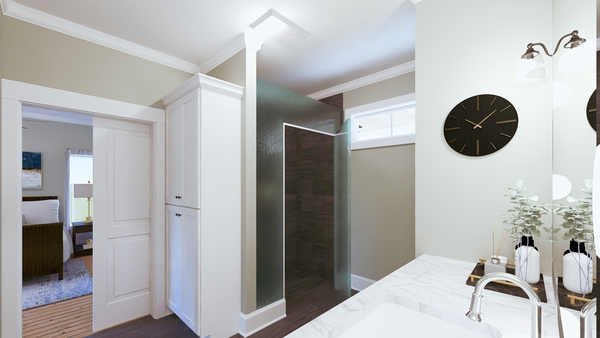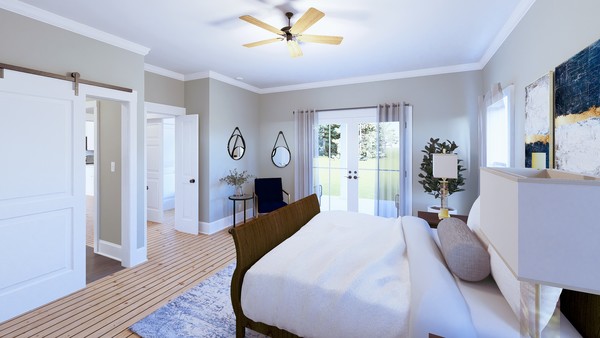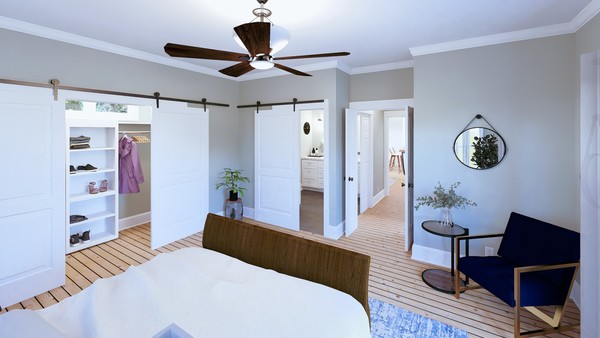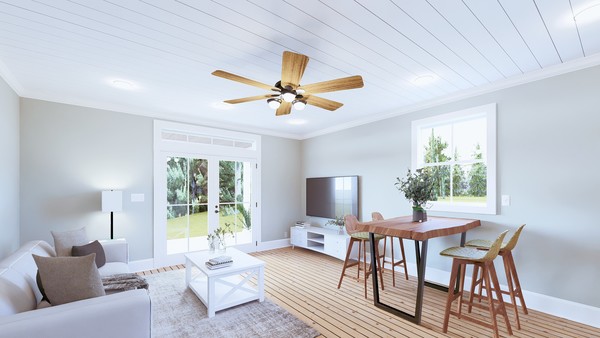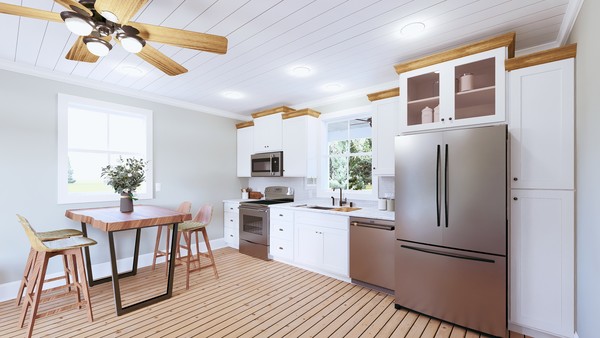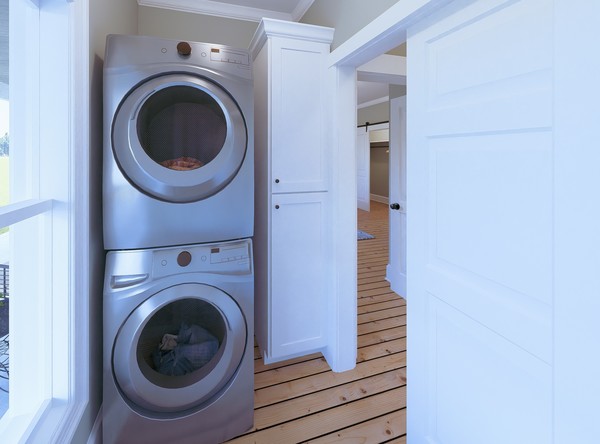Plan No.430080
Charming One Bedroom Country Cottage
This charming one-bedroom home is ideal for a starter home, vacation retreat, or empty nesters! The front and rear porches are ten feet deep, adding the same square footage as the heated space inside. As you enter from the front porch, you’ll find a spacious Great Room that seamlessly connects to the Kitchen/Dining area. The Laundry room is designed to accommodate a stacked washer and dryer, along with a tall cabinet for additional storage. Access the large Bathroom as a guest from the hallway or the Bedroom; it features a high transom window for light and privacy, lots of storage, and a custom shower. The large Bedroom has a walk-in closet with a transom window for light and french doors that open onto the rear porch.
Specifications
Total 800 sq ft
- Main: 800
- Second: 0
- Third: 0
- Loft/Bonus: 0
- Basement: 0
- Garage: 0
Rooms
- Beds: 1
- Baths: 1
- 1/2 Bath: 0
- 3/4 Bath: 0
Ceiling Height
- Main: 9'0
- Second:
- Third:
- Loft/Bonus:
- Basement:
- Garage:
Details
- Exterior Walls: 2x6
- Garage Type: none
- Width: 40'0
- Depth: 40'0
Roof
- Max Ridge Height: 18'0
- Comments: (Main Floor to Peak)
- Primary Pitch: 8/12
- Secondary Pitch: 4/12
Add to Cart
Pricing
Full Rendering – westhomeplanners.com
MAIN Plan – westhomeplanners.com
Rear – westhomeplanners.com
Great Rm Living – westhomeplanners.com
Bath – westhomeplanners.com
Bath to Bedroom – westhomeplanners.com
Bedroom to Rear Porch – westhomeplanners.com
Bedroom – westhomeplanners.com
Great Room – westhomeplanners.com
Kitchen – westhomeplanners.com
Laundry – westhomeplanners.com
[Back to Search Results]

 833–493–0942
833–493–0942