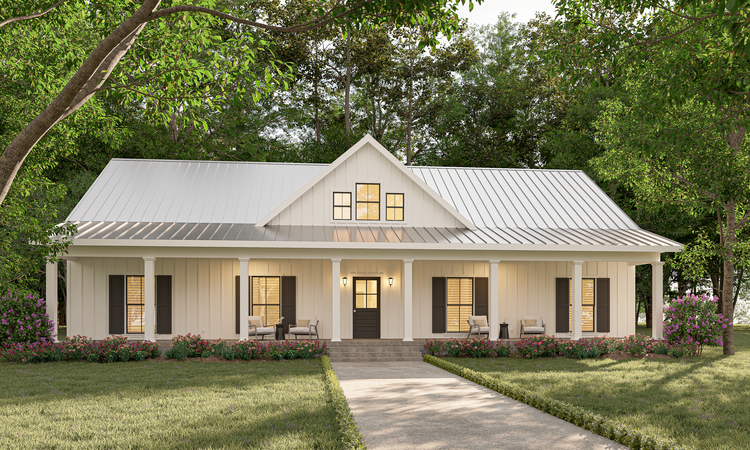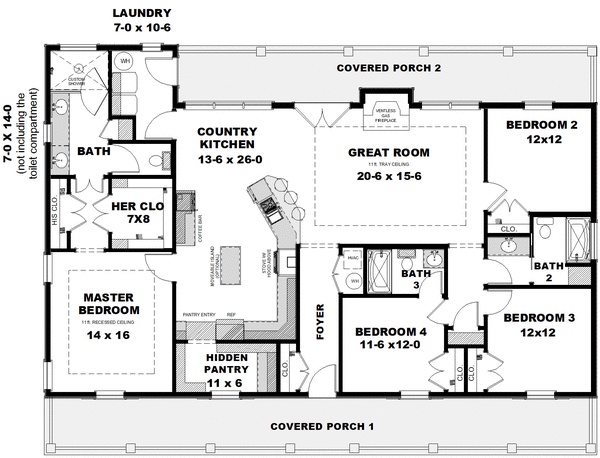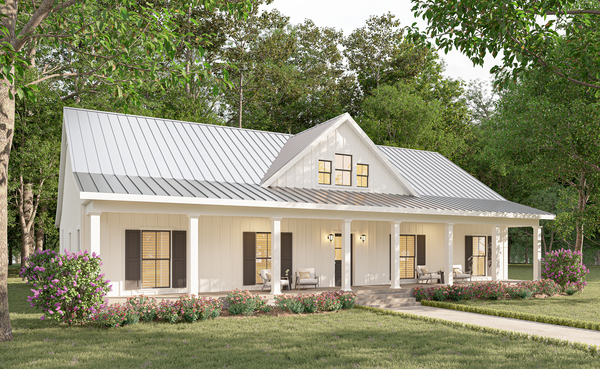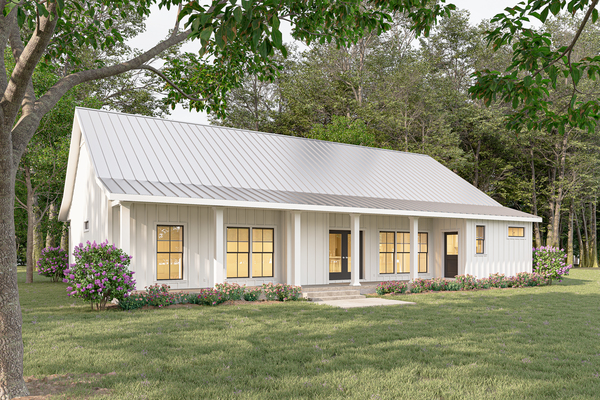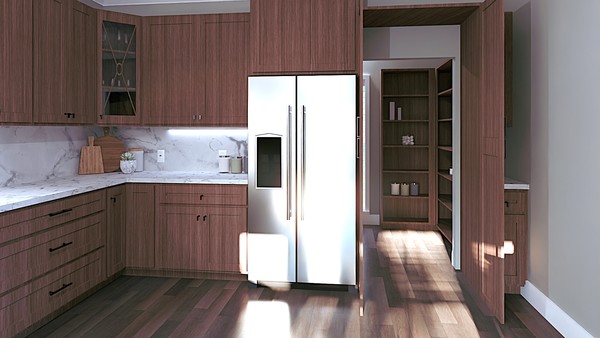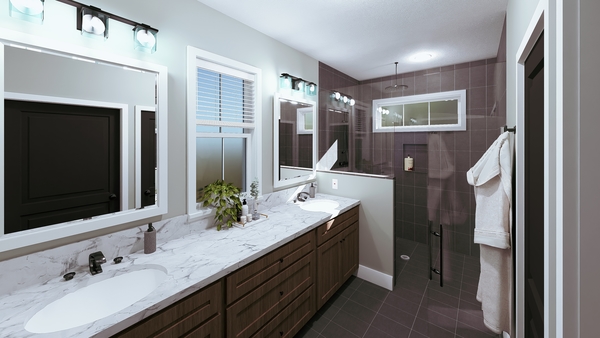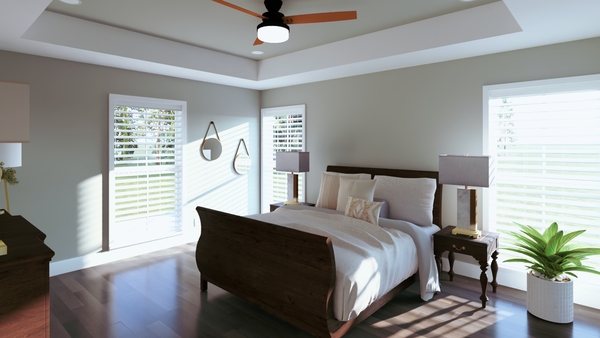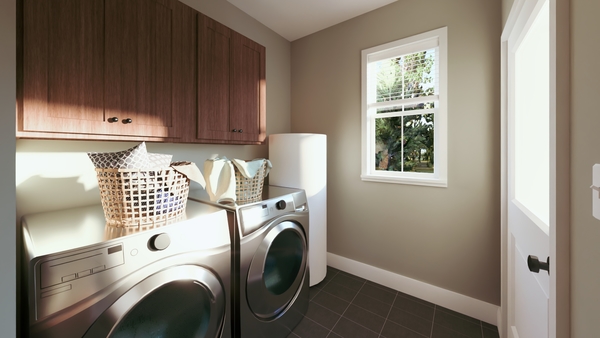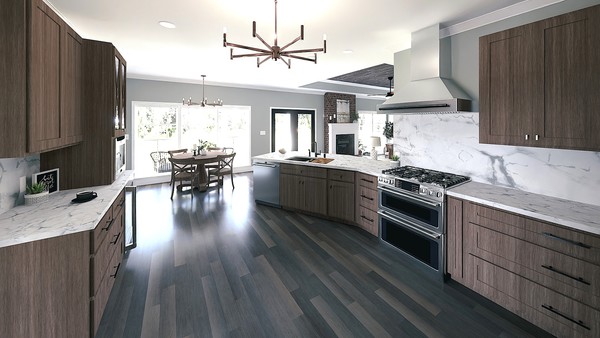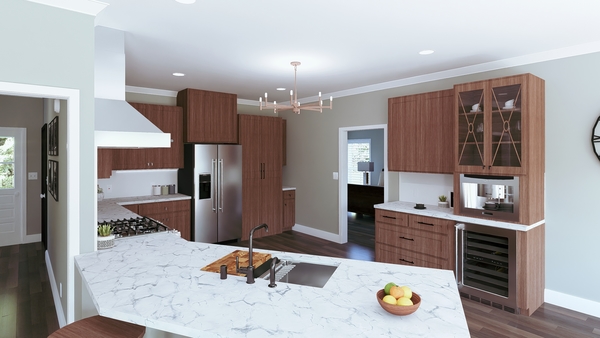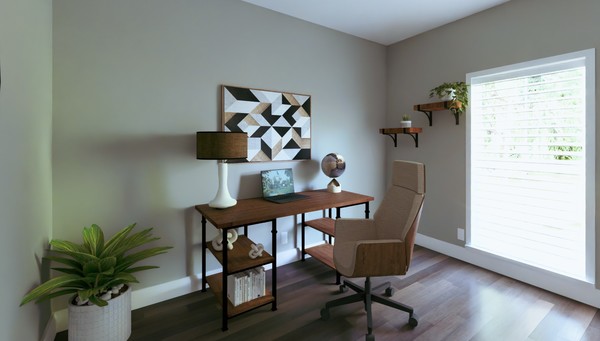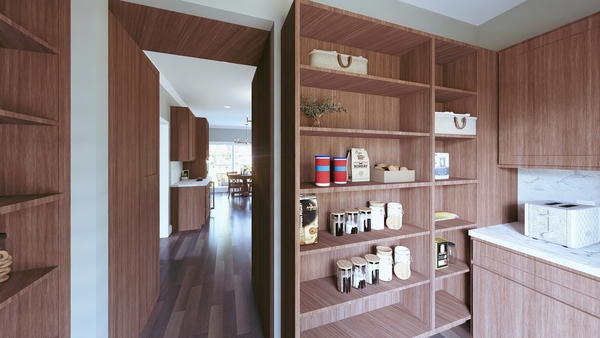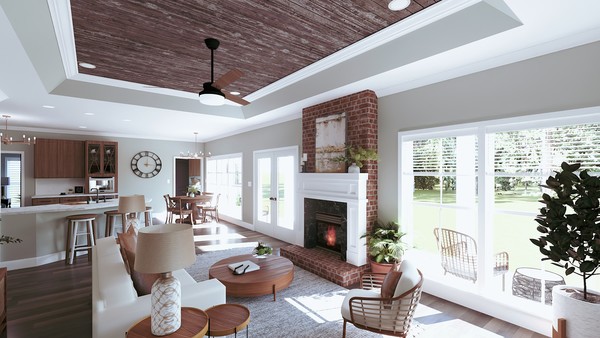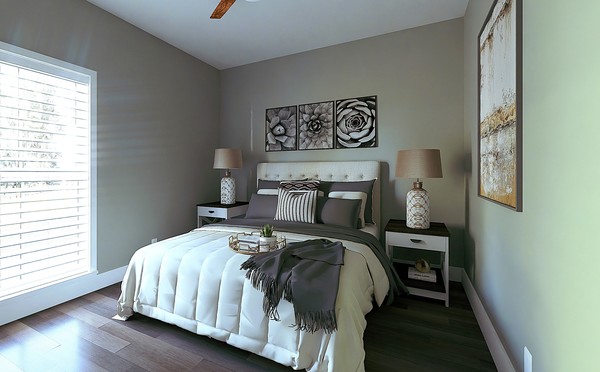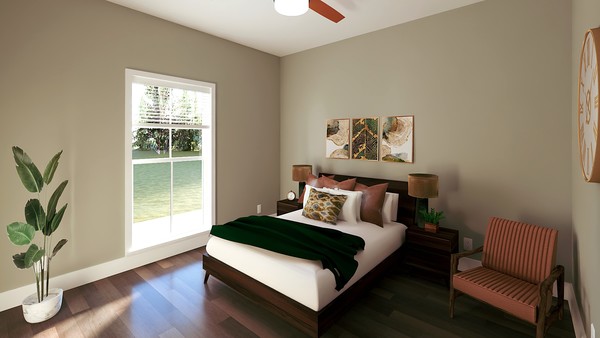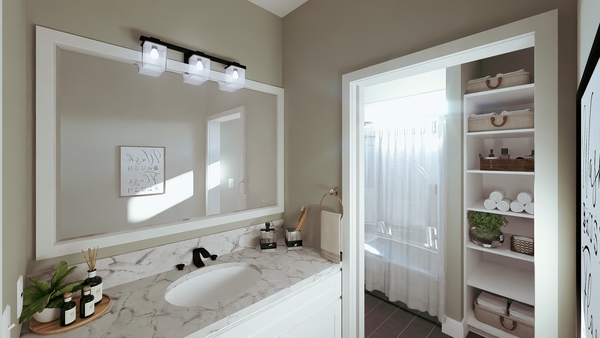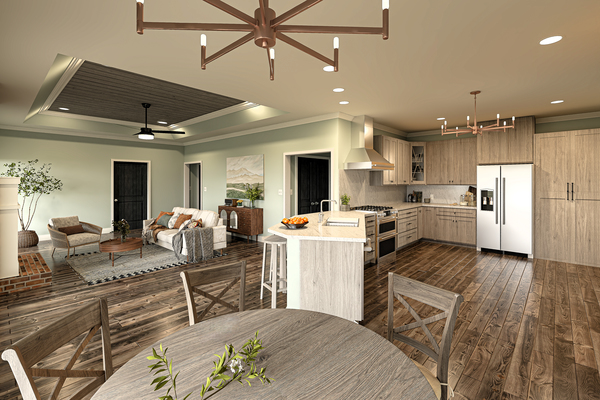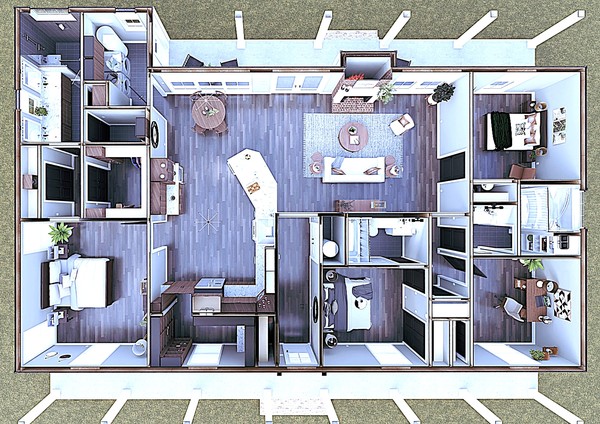Plan No.430202
Roomy & Well-equipped
This 2,020-square-foot home offers ample space for comfortable living. It features 4 bedrooms and 3 bathrooms with a split bedroom layout for privacy. There is a covered front porch in the front and the rear. Both covered porches are over six feet deep. Upon entry to the home, there is a coat closet in the foyer. The foyer leads to the Great Room and Kitchen. The Country Kitchen has a counter-high snack bar, a coffee bar, and a hidden pantry. The hidden pantry is very large and includes cabinets for storage and counter space. The Master has his and her walk-in closets and a large bathroom. The Master Bathroom measures 7'0 x 14'0 (not including the toilet room) and includes dual sinks, a toilet compartment, a linen closet, and a huge custom shower. Bedroom 4 has a private bathroom. There is a linen closet in the hall where the three bedrooms are located. Bathroom 2 is split with a sliding door separating the sink from the toilet and tub/shower combo. This home is unique and beautifully laid out!
Specifications
Total 2020 sq ft
- Main: 2020
- Second: 0
- Third: 0
- Loft/Bonus: 0
- Basement: 0
- Garage: 0
Rooms
- Beds: 4
- Baths: 3
- 1/2 Bath: 0
- 3/4 Bath: 0
Ceiling Height
- Main: 9'0
- Second:
- Third:
- Loft/Bonus:
- Basement:
- Garage:
Details
- Exterior Walls: 2x6
- Garage Type: none
- Width: 60'0
- Depth: 44'8
Roof
- Max Ridge Height: 22'4
- Comments: (Main Floor to Peak)
- Primary Pitch: 8/12
- Secondary Pitch: 4/12

 833–493–0942
833–493–0942