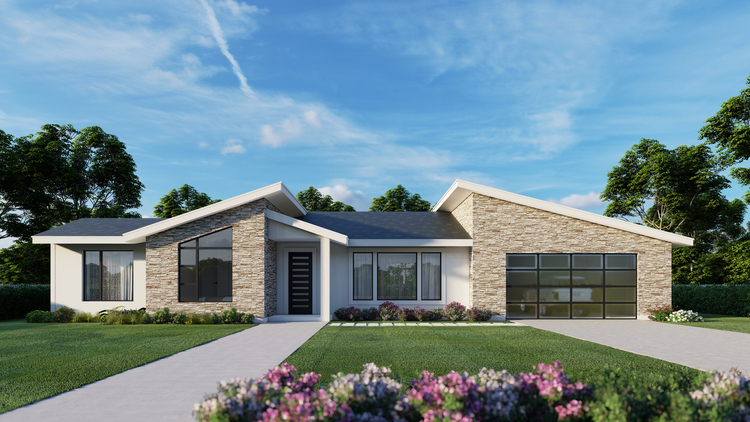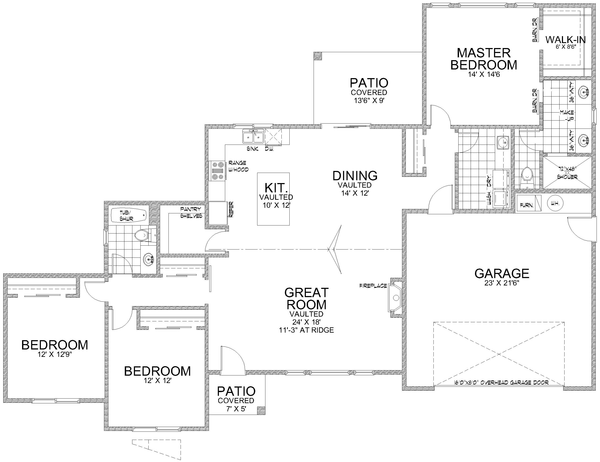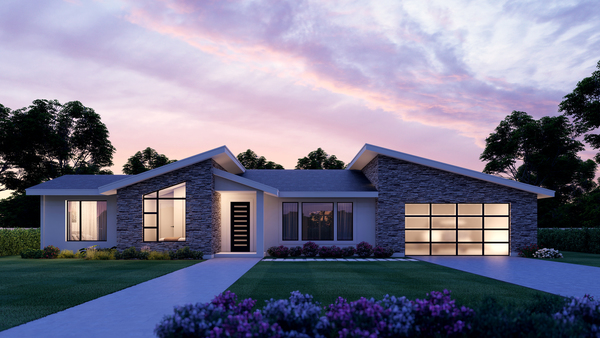Plan No.800981
Wonderful Layout Includes Opulent Master Suite
Modern and Contemporary Style blend into beauty in this smart design. A Vaulted Great Rm. greets you from the Foyer with a view through the back Covered Patio. The open floor plan along with the vaulted ceiling create a delightful interior. The Kitchen includes a large island with enough room to add an eating bar and also sports a Walk-In Pantry. Entering off the 2-Car Garage lies a Laundry Room complete with a sink and lots of cabinets. The secluded Master offers privacy and includes a full Bathroom with double sinks, make-up counter, Walk-In shower and a large Walk-In Closet. Two additional Bedrooms and a full Bathroom are located in their own wing. Additional Room Sizes: Laundry: 6/6x10/2, Walk-In Pantry: 5/9x6/0, Master Bath: 9/8x13/6.
Specifications
Total 1890 sq ft
- Main: 1890
- Second: 0
- Third: 0
- Loft/Bonus: 0
- Basement: 0
- Garage: 553
Rooms
- Beds: 3
- Baths: 2
- 1/2 Bath: 0
- 3/4 Bath: 0
Ceiling Height
- Main: 9'0-13'4
- Second:
- Third:
- Loft/Bonus:
- Basement:
- Garage: 9'6
Details
- Exterior Walls: 2x6
- Garage Type: 2 Car Garage
- Width: 73'6
- Depth: 53'0
Roof
- Max Ridge Height: 16'9
- Comments: (Finished Grade to Peak)
- Primary Pitch: 4/12
- Secondary Pitch: 3/12

 833–493–0942
833–493–0942


