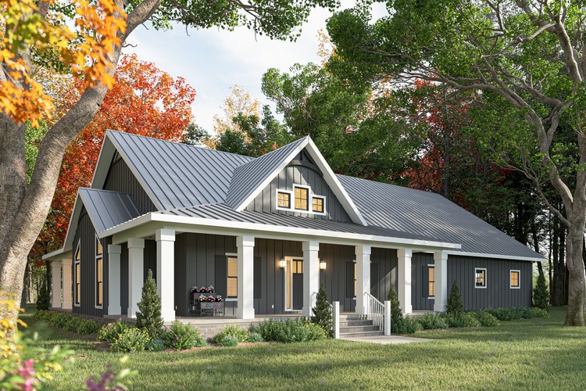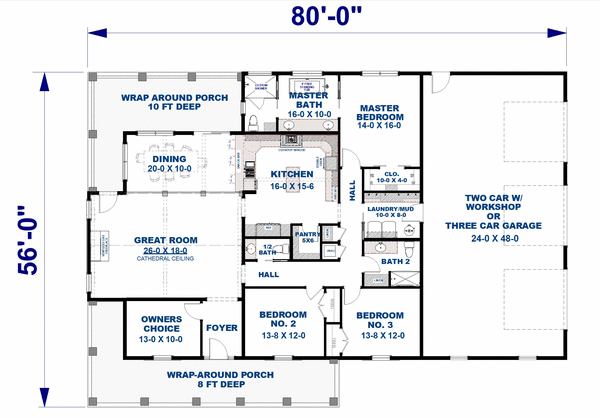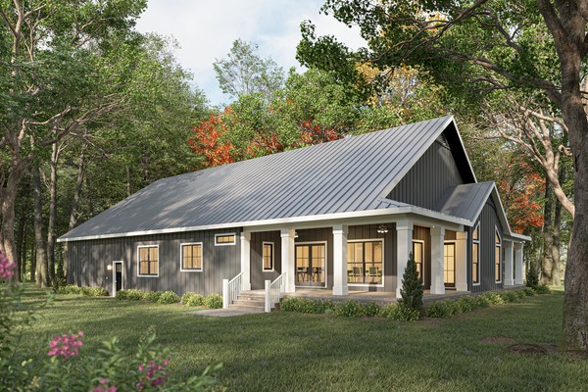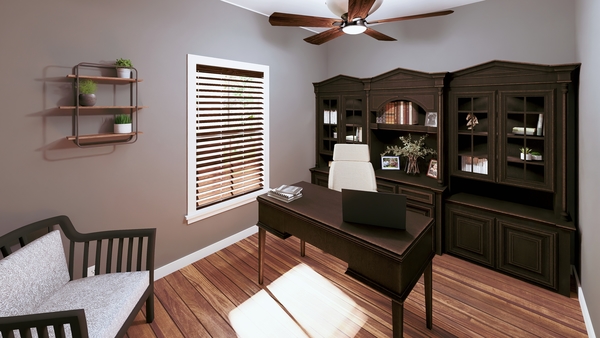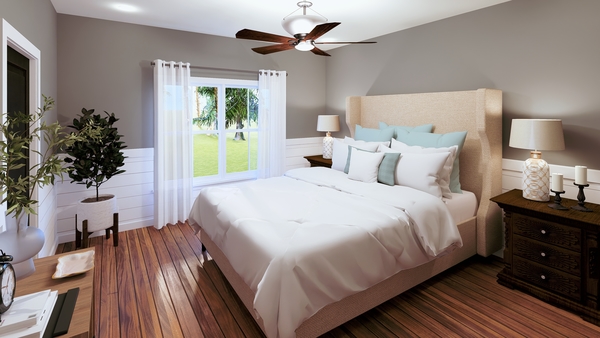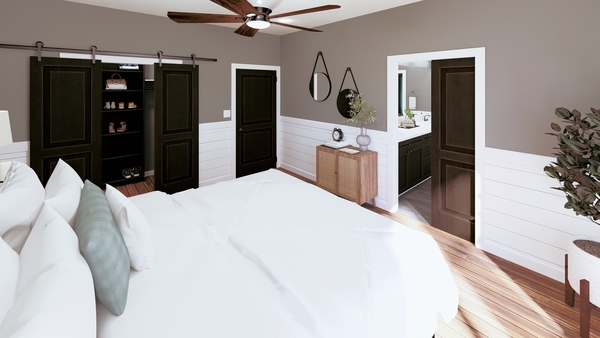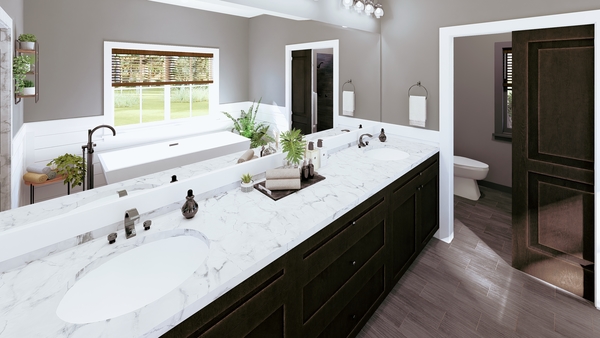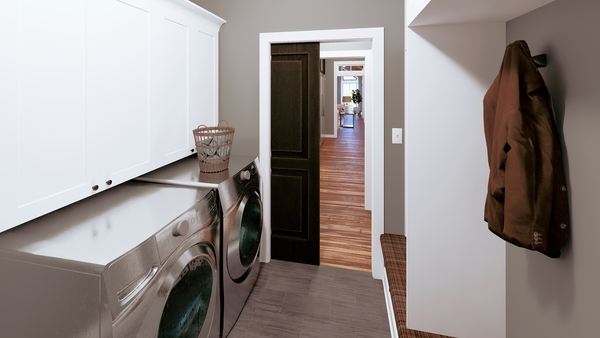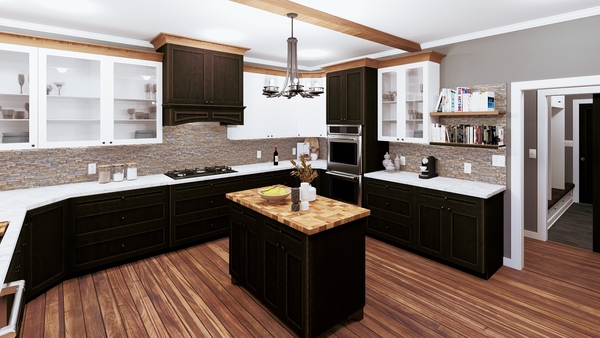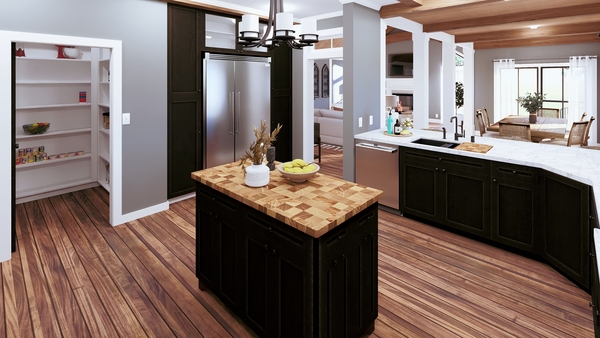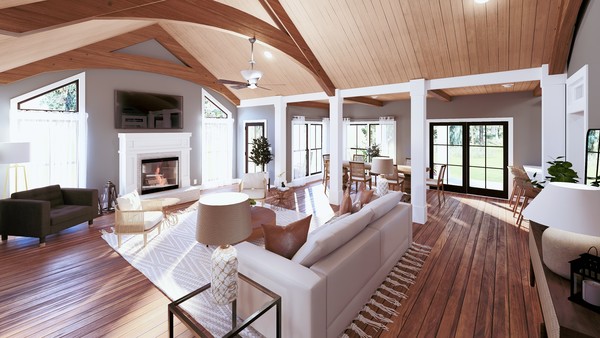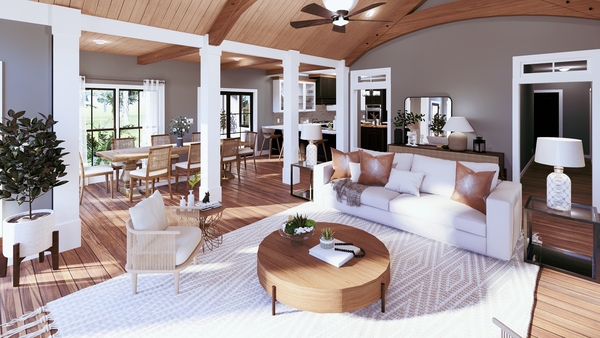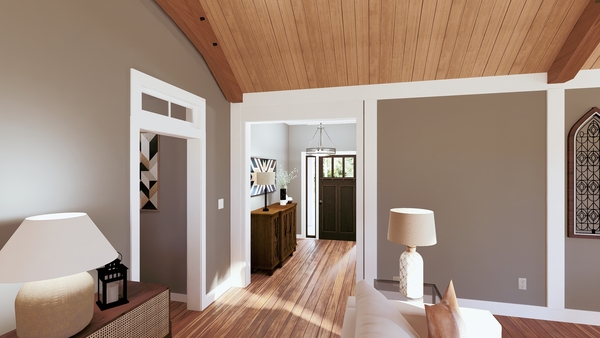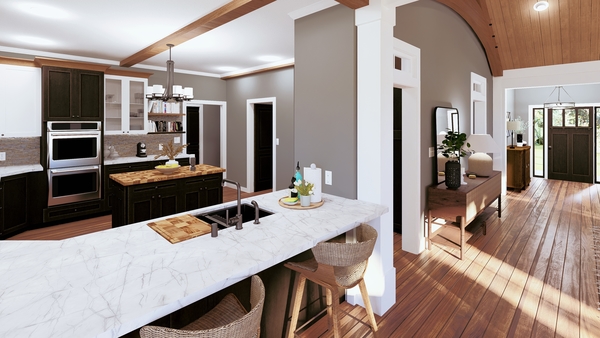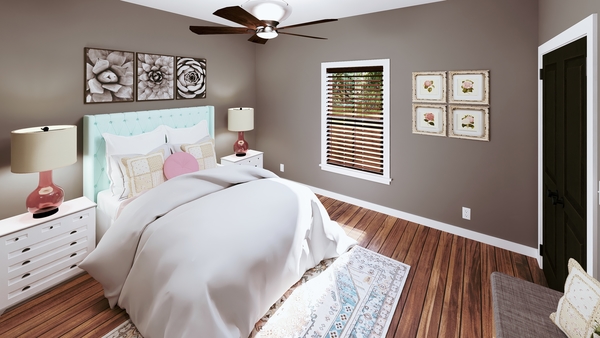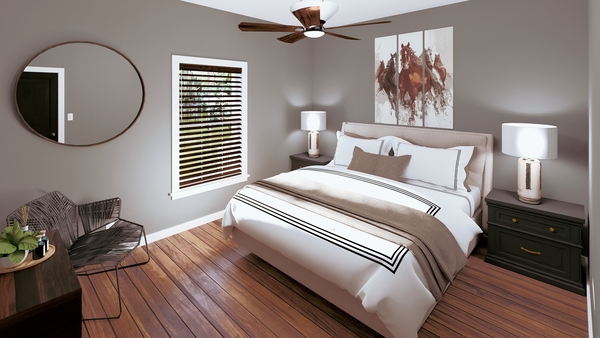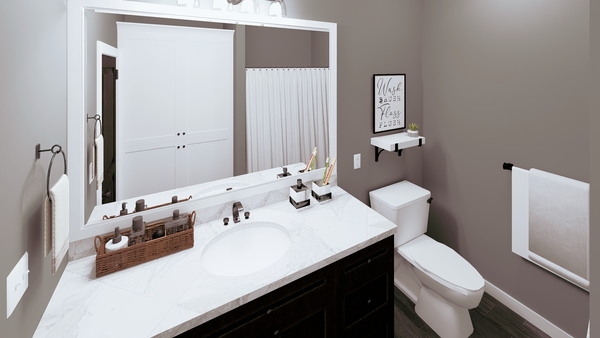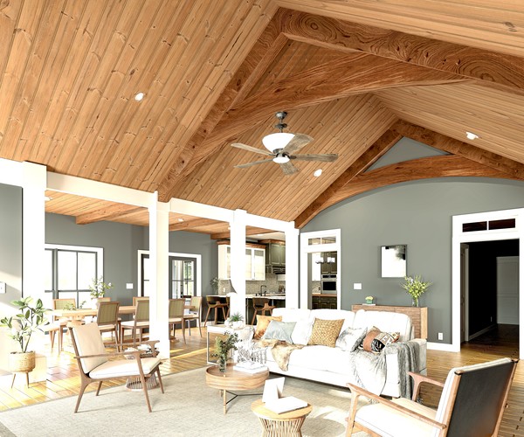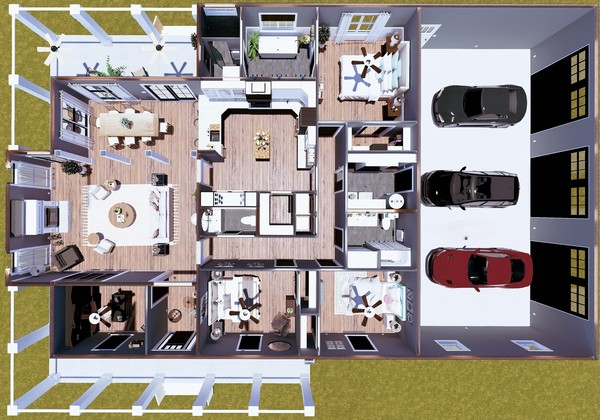Plan No.432132
Impressive House Plan
This stunning home offers 2,312 heated square feet and features three bedrooms and two and a half bathrooms. It includes expansive living spaces and wrap-around porches at both the front and rear. As you enter through the front porch, you step into the foyer, which leads to a flexible space that can be used as a playroom or an office. The layout of the Great Room, Kitchen, and Dining Room is ideal for socializing and entertaining, while still providing a comfortable sense of separation. The Great Room is open to the Dining Room, with wooden columns creating a stylish divide. The kitchen features a snack bar that overlooks the dining area, making it easy to interact with guests. The kitchen is equipped with ample cabinets for storage, an island, and a walk-in pantry for additional convenience. A half bathroom located in the hall is perfect for guests, while Bathroom 2 includes a linen closet and a tub/shower combination. An extra linen closet in the hallway provides even more storage options. The Master Bedroom is positioned at the end of the hall for added privacy, featuring a walk-in closet and a luxurious bathroom. This bathroom boasts dual sinks, a large walk-in shower, and a free-standing tub for relaxation. The Laundry/Mudroom provides additional cabinets for storage and hooks for hanging jackets and bags upon entering from the garage. The garage offers versatile space that can accommodate either two cars with a workshop or up to three cars.
Specifications
Total 2312 sq ft
- Main: 2312
- Second: 0
- Third: 0
- Loft/Bonus: 0
- Basement: 0
- Garage: 1152
Rooms
- Beds: 3
- Baths: 2
- 1/2 Bath: 1
- 3/4 Bath: 0
Ceiling Height
- Main: 9'0
- Second:
- Third:
- Loft/Bonus:
- Basement:
- Garage:
Details
- Exterior Walls: 2x6
- Garage Type: 3 Car Garage
- Width: 80'0
- Depth: 56'0
Roof
- Max Ridge Height: 26'7
- Comments: (Main Floor to Peak)
- Primary Pitch: 8/12
- Secondary Pitch: 4/12

 833–493–0942
833–493–0942