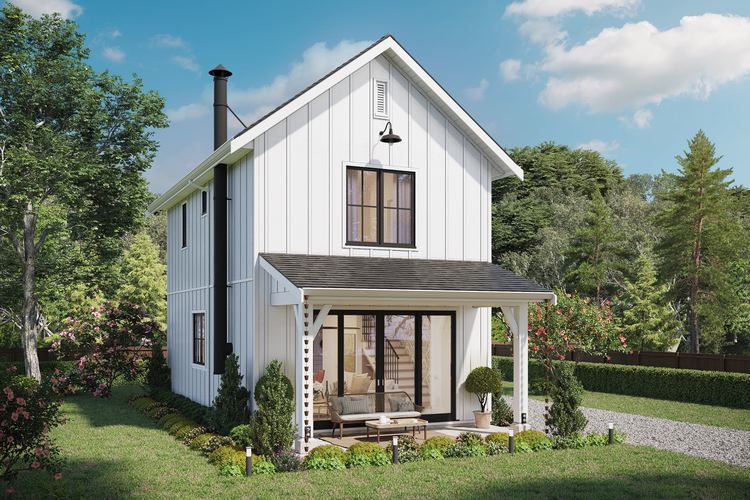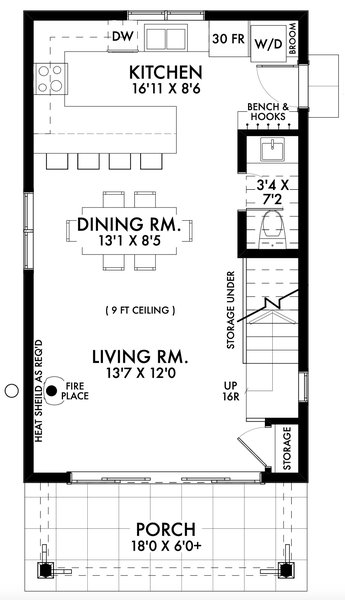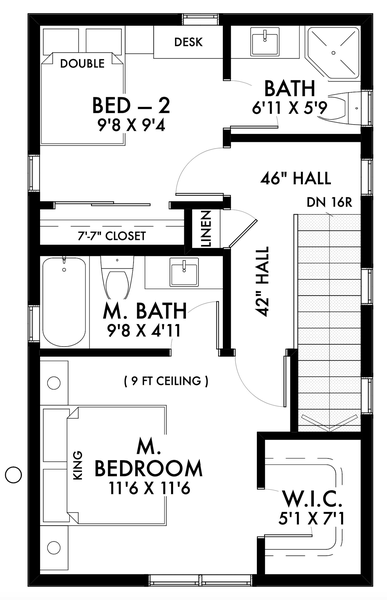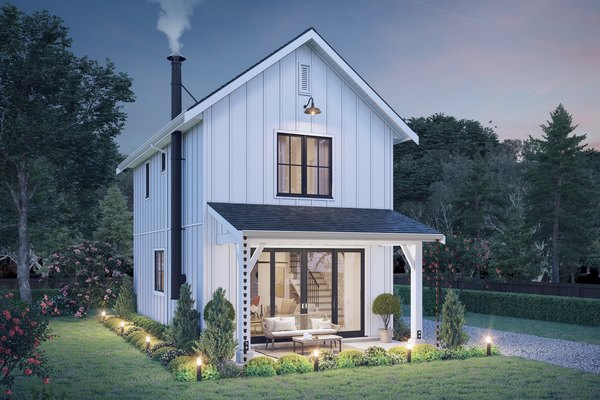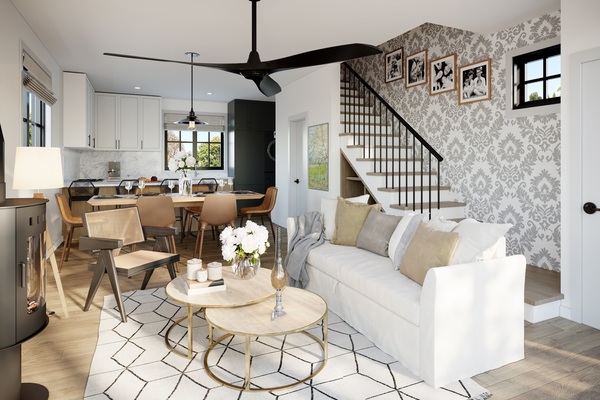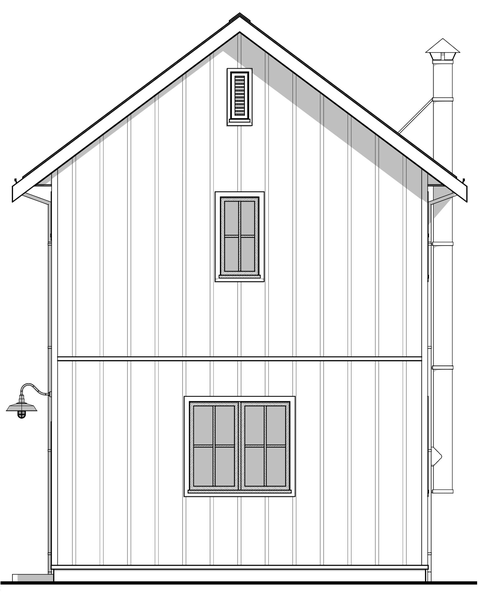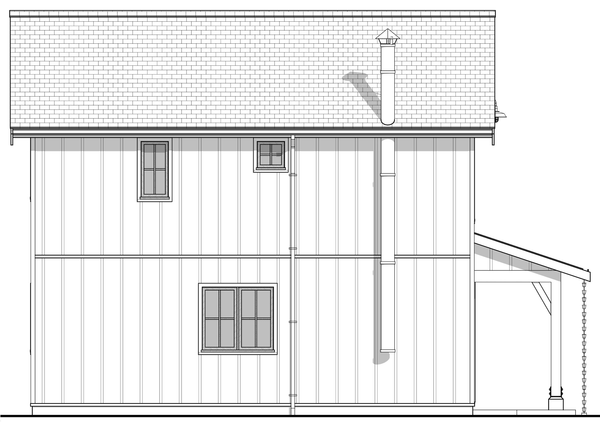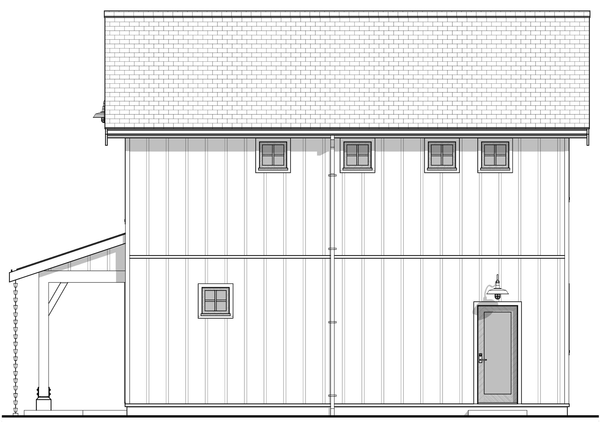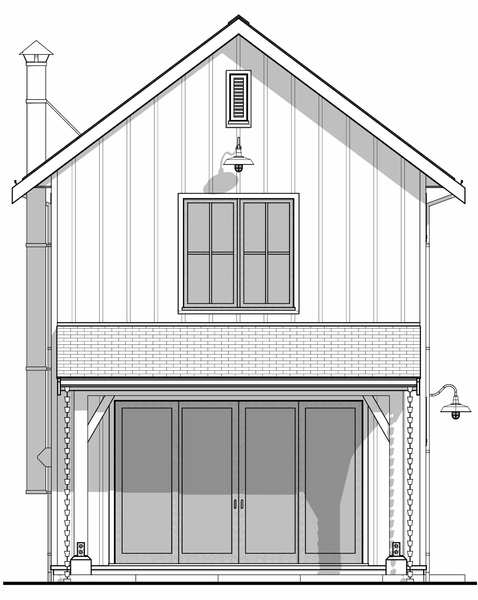Plan No.595301
Comfortable 2 Story Modern Farmhouse Plan
This comfortable 2 story modern farmhouse plan inspires peaceful country living. Featuring 2 beds, 2.5 baths and generous bedroom storage this plan is perfect for a young family.
Specifications
Total 1035 sq ft
- Main: 540
- Second: 495
- Third: 0
- Loft/Bonus: 0
- Basement: 0
- Garage: 0
Rooms
- Beds: 2
- Baths: 2
- 1/2 Bath: 1
- 3/4 Bath: 0
Ceiling Height
- Main: 9'0
- Second: 9'0
- Third:
- Loft/Bonus:
- Basement: 0
- Garage: 0
Details
- Exterior Walls: 2x6
- Garage Type: none
- Width: 18'0
- Depth: 36'0
Roof
- Max Ridge Height: 26'8
- Comments: (Main Floor to Peak)
- Primary Pitch: 9/12
- Secondary Pitch: 4/12
Add to Cart
Pricing
Full Rendering – westhomeplanners.com
MAIN Plan – westhomeplanners.com
SECOND Plan – westhomeplanners.com
Night Rendering – westhomeplanners.com
Living – westhomeplanners.com
REAR Elevation – westhomeplanners.com
LEFT Elevation – westhomeplanners.com
RIGHT Elevation – westhomeplanners.com
FRONT Elevation – westhomeplanners.com
[Back to Search Results]

 833–493–0942
833–493–0942