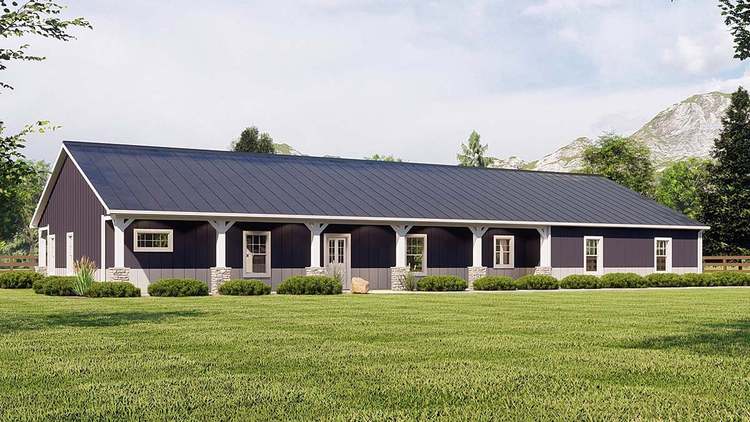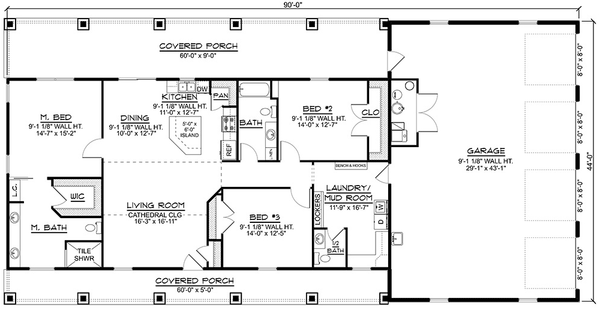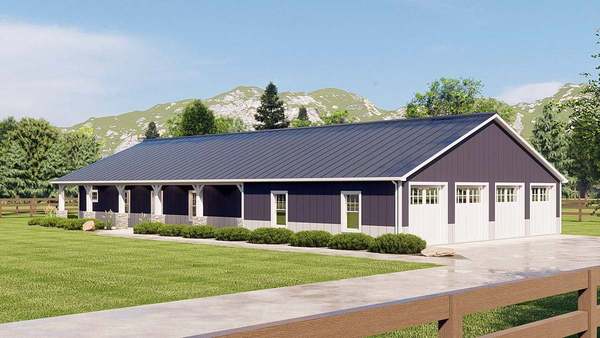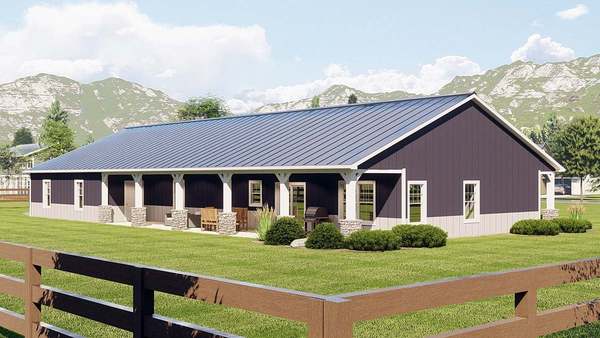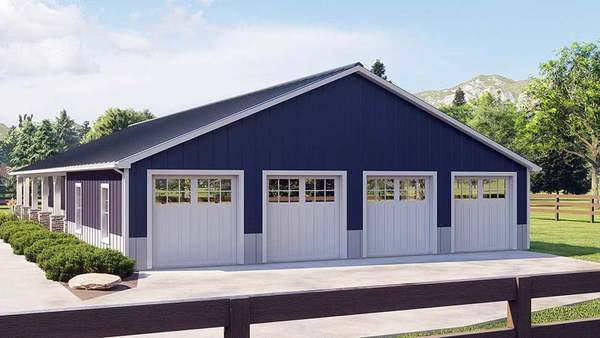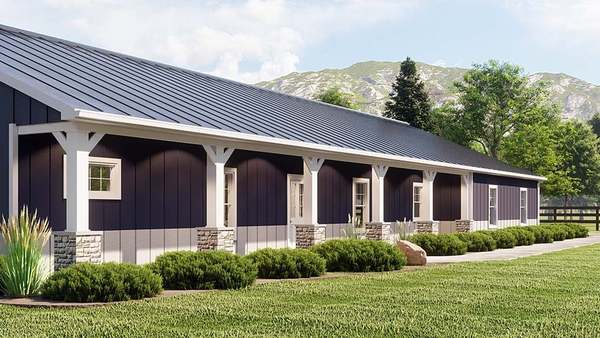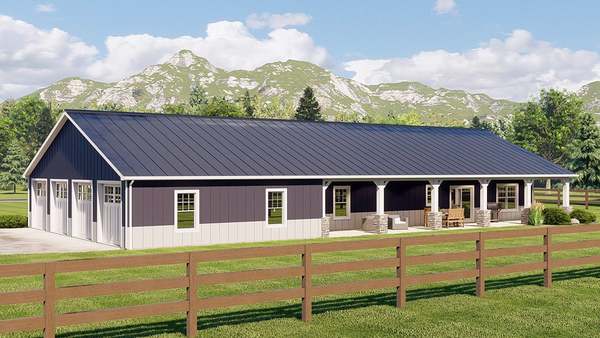Plan No.753081
Modern Barndominium with Simple Layout Makes Construction Easy
This modern Barndominium is a great choice for those who are building on acreage. You will appreciate design of the house itself with everything on one level with a simple footprint. This is a practical plan for those who live in a cold climate where there is lots of snow, the shelter of the front and rear covered porches will become more appealing. You can work on a vehicle in the shop and have all of your tools right closeby. No more heading out to an exterior building or searching for tools stored elsewhere. This 4 car garage features a utility sink where you can clean up before you go back into the house. The four garage doors are 8 feet wide by 8 feet tall.
Specifications
Total 1803 sq ft
- Main: 1803
- Second: 0
- Third: 0
- Loft/Bonus: 0
- Basement: 0
- Garage: 1320
Rooms
- Beds: 3
- Baths: 2
- 1/2 Bath: 1
- 3/4 Bath: 0
Ceiling Height
- Main: 9'0
- Second:
- Third:
- Loft/Bonus:
- Basement:
- Garage: 9'0
Details
- Exterior Walls: 2x6
- Garage Type: 4 Car Garage
- Width: 90'0
- Depth: 44'0
Roof
- Max Ridge Height: 18'9
- Comments: (Main Floor to Peak)
- Primary Pitch: 5/12
- Secondary Pitch: 0/12
Add to Cart
Pricing
Full Rendering – westhomeplanners.com
MAIN Plan – westhomeplanners.com
Front & Right – westhomeplanners.com
Rear & Left – westhomeplanners.com
Left – westhomeplanners.com
Front Porch – westhomeplanners.com
Rear & Right – westhomeplanners.com
[Back to Search Results]

 833–493–0942
833–493–0942