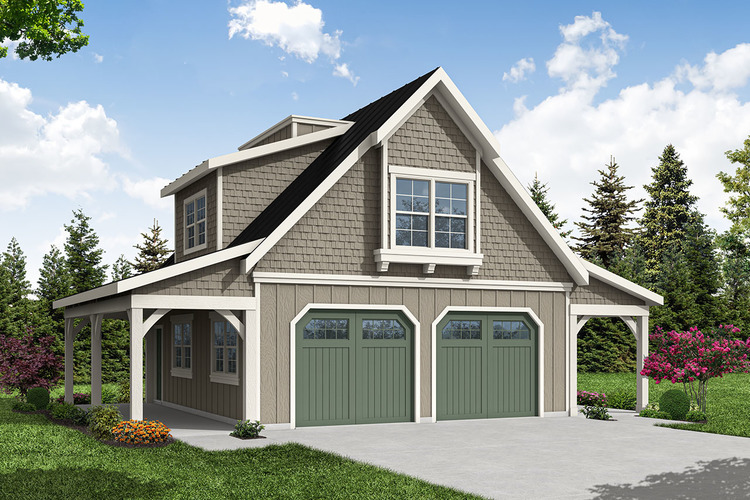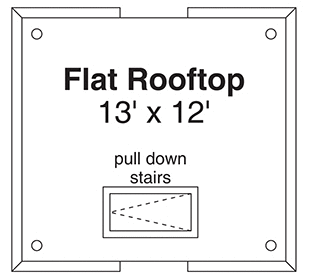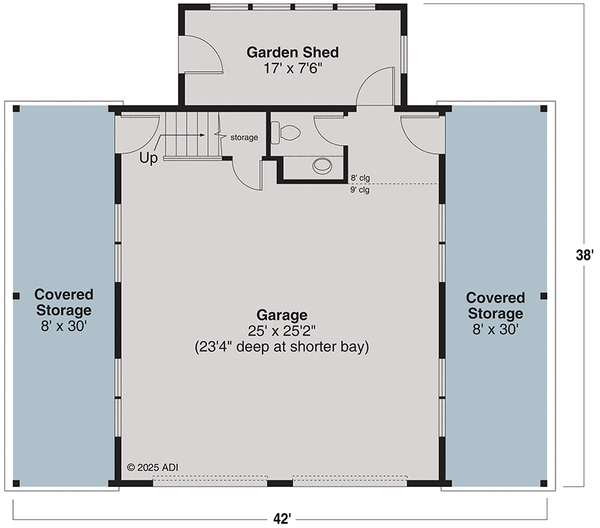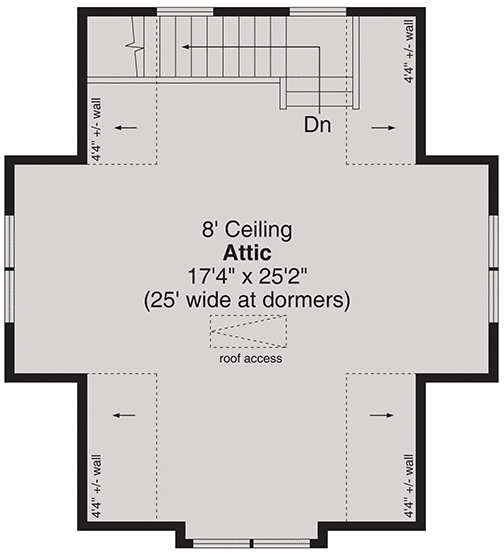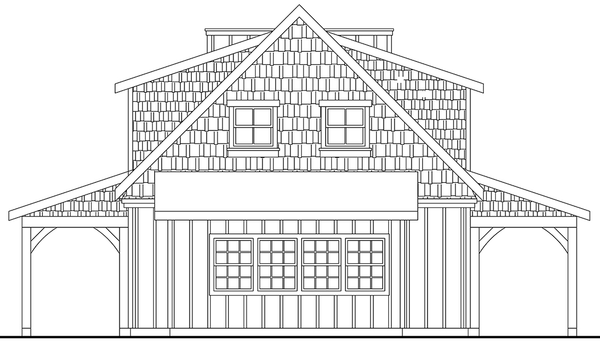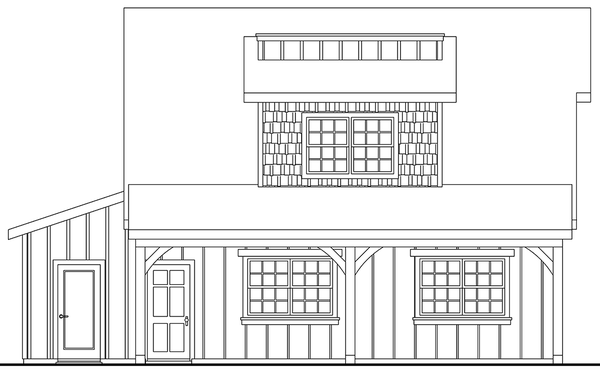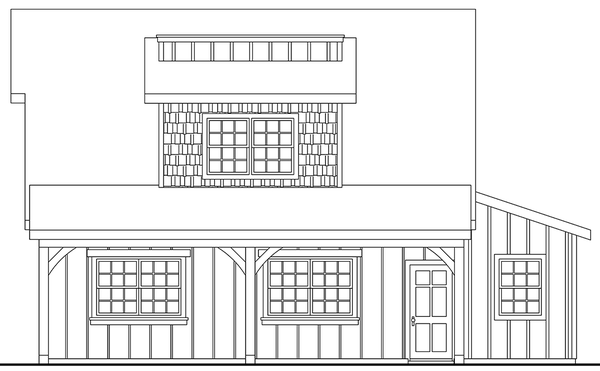Plan No.348151
Charming & Functional
This two-story, cottage-style garage is both charming and highly functional. The exterior features classic architectural details, including gabled roofs and a warm, welcoming design accented by vertical board-and-batten siding. Dormer windows on the upper level add natural light to the attic while enhancing the cottage's timeless appeal. The main level provides a spacious garage of 780 sq. ft. with two bays, ideal for parking or workshop space. Flanking the garage are covered storage areas on each side that total 480 sq. ft., perfect for stowing outdoor tools, equipment, or seasonal items. These storage areas are seamlessly integrated into the design, maintaining the structure's cohesive aesthetic. Above the garage, the rooftop deck offers a private outdoor space accessible via pull-down stairs. This unique feature provides a peaceful retreat or a spot for entertaining, blending functionality with relaxation. Inside, the attic space on the second floor offers a versatile area that can be used as a home office, creative studio, or additional storage. Its design, enhanced by the dormers, ensures both practicality and style. This cottage-style garage combines timeless charm with thoughtful features, making it an excellent addition to any property. Both garage doors measure 9'x 8'.
Specifications
Total 1854 sq ft
- Main: 1260
- Second: 594
- Third: 0
- Loft/Bonus: 0
- Basement: 0
- Garage: 780
Rooms
- Beds: 0
- Baths: 0
- 1/2 Bath: 1
- 3/4 Bath: 0
Ceiling Height
- Main: 9'0
- Second: 8'0
- Third:
- Loft/Bonus:
- Basement:
- Garage:
Details
- Exterior Walls: 2x6
- Garage Type: 2 Car Garage
- Width: 42'0
- Depth: 38'0
Roof
- Max Ridge Height: 25'3
- Comments: (Main Floor to Peak)
- Primary Pitch: 4/12
- Secondary Pitch: 0/12

 833–493–0942
833–493–0942