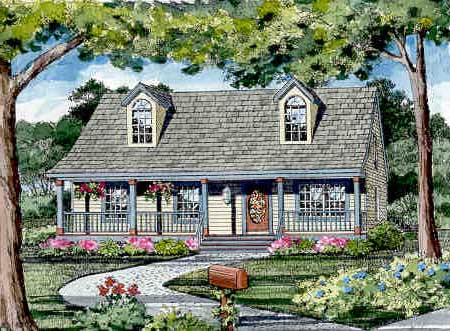Plan No.620401
Country Cottage
This country cottage can accommodate your familys needs with floor plans that offer choices. An island kitchen and three bedrooms are shown on the standard main floor plans. One choice is to remove one of these bedrooms in favor of a deluxe master bath. Two more bedrooms are possible upstairs. Another choice is to build on a walk-out basement, with a recreation room, a computer alcove and two more bedrooms. This is one of our most popular home plans, and the main floor measures 1,040 square feet.
Specifications
Total 1040 sq ft
- Main: 1040
- Second: 0
- Third: 0
- Loft/Bonus: 597
- Basement: 0
- Garage: 0
Rooms
- Beds: 3
- Baths: 2
- 1/2 Bath: 0
- 3/4 Bath: 0
Ceiling Height
- Main: 9'0
- Second:
- Third:
- Loft/Bonus:
- Basement:
- Garage:
Details
- Exterior Walls: 2x4
- Garage Type:
- Width: 40'0
- Depth: 32'0
Roof
- Max Ridge Height: 22'6
- Comments: ()
- Primary Pitch: 11/12
- Secondary Pitch: 0/12
Add to Cart
Pricing
Full Rendering – westhomeplanners.com
Alt. Main Floor – westhomeplanners.com
MAIN Plan – westhomeplanners.com
SECOND Plan – westhomeplanners.com
BASEMENT Plan – westhomeplanners.com
Alternate Rendering – westhomeplanners.com
Kitchen – westhomeplanners.com
Kitchen Sketch – westhomeplanners.com
REAR Elevation – westhomeplanners.com
Level Lot – westhomeplanners.com
Hillside Lot – westhomeplanners.com
[Back to Search Results]

 833–493–0942
833–493–0942









