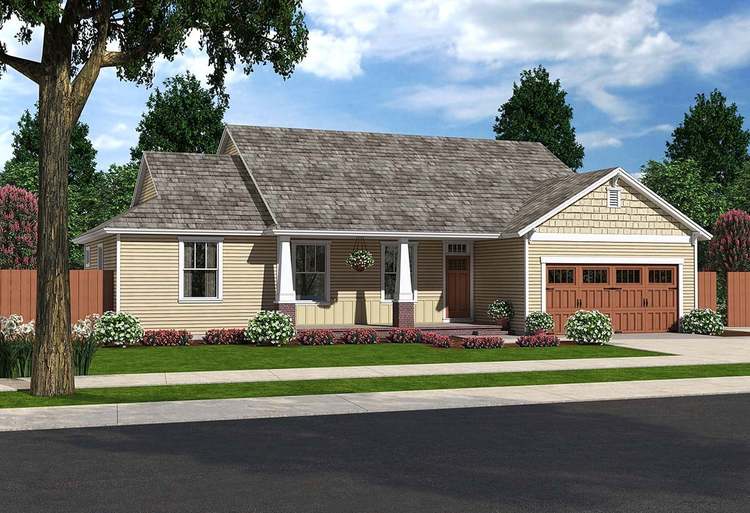Plan No.181361
Craftsman Convenience
One-level living is a breeze in this attractive, three bedroom beauty designed with your budget in mind. The covered porch adds a romantic touch to the facade. Step through the front door into a huge living room. Active areas surrounding a spacious patio at the rear of the house are served by a centrally-located galley kitchen. Eat in the formal dining room, or the handy breakfast room that adjoins the huge family room. A short hall leads to a handy full bath and two bedrooms. The master suite, tucked off the living room, features double closets and vanities for early-morning convenience.
Specifications
Total 1631 sq ft
- Main: 1631
- Second: 0
- Third: 0
- Loft/Bonus: 0
- Basement: 0
- Garage: 0
Rooms
- Beds: 3
- Baths: 2
- 1/2 Bath: 0
- 3/4 Bath: 0
Ceiling Height
- Main: 9'0
- Second:
- Third:
- Loft/Bonus:
- Basement:
- Garage:
Details
- Exterior Walls: 2x6
- Garage Type:
- Width: 59'0
- Depth: 53'0
Roof
- Max Ridge Height: 22'0
- Comments: ()
- Primary Pitch: 7/12
- Secondary Pitch: 0/12
Add to Cart
Pricing
Full Rendering – westhomeplanners.com
MAIN Plan – westhomeplanners.com
Opt. Basement Stairs – westhomeplanners.com
Elevations – westhomeplanners.com
[Back to Search Results]

 833–493–0942
833–493–0942


