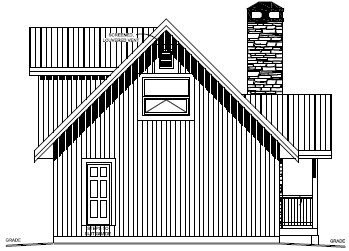Plan No.108421
Twin Dormers
This cabin-style home fits everything you need into an attractive little package. The gabled entry opens into a vaulted living area and allows easy access to the kitchen, bedroom and utility areas. Rear access through a mudroom is also provided. Upstairs, twin dormers open up the loft to create a cozy master suite along with attached three-piece bath and balcony. Please note that the width includes the covered side porch but the depth does not include the 10' deep deck.
Specifications
Total 1172 sq ft
- Main: 816
- Second: 356
- Third: 0
- Loft/Bonus: 0
- Basement: 0
- Garage: 0
Rooms
- Beds: 2
- Baths: 2
- 1/2 Bath: 0
- 3/4 Bath: 0
Ceiling Height
- Main: 8'0
- Second: 8'0
- Third:
- Loft/Bonus:
- Basement:
- Garage:
Details
- Exterior Walls: 2x6
- Garage Type:
- Width: 30'0
- Depth: 36'0
Roof
- Max Ridge Height: 23'9
- Comments: (Main Floor to Peak)
- Primary Pitch: 12/12
- Secondary Pitch: 0/12
Add to Cart
Pricing
Full Rendering – westhomeplanners.com
MAIN Plan – westhomeplanners.com
SECOND Plan – westhomeplanners.com
REAR Elevation – westhomeplanners.com
[Back to Search Results]

 833–493–0942
833–493–0942


