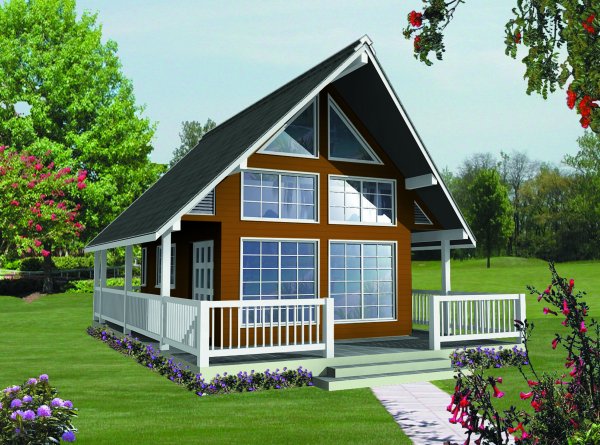Plan No.262601
All The Essentials
This narrow plan comes equipped with all the essentials on the main level. The ample galley kitchen also hosts a stacking washer dryer unit in a convenient accessible mechanical closet. The adjacent eating area is open to the living area making it an expandable space flooded by the two storey front window wall. The second level loft provides abundant sleeping space or you could turn this into a private exercise retreat.
Specifications
Total 1062 sq ft
- Main: 688
- Second: 374
- Third: 0
- Loft/Bonus: 0
- Basement: 0
- Garage: 0
Rooms
- Beds: 1
- Baths: 1
- 1/2 Bath: 0
- 3/4 Bath: 0
Ceiling Height
- Main: 8'/19'
- Second: 3'/10'
- Third:
- Loft/Bonus:
- Basement:
- Garage:
Details
- Exterior Walls: 2x6
- Garage Type:
- Width: 24'0
- Depth: 40'0 + 8'
Roof
- Max Ridge Height: 23'0
- Comments: (Main Floor to Peak)
- Primary Pitch: 12/12
- Secondary Pitch: 0/12
Add to Cart
Pricing
Full Rendering – westhomeplanners.com
MAIN Plan – westhomeplanners.com
SECOND Plan – westhomeplanners.com
[Back to Search Results]

 833–493–0942
833–493–0942

