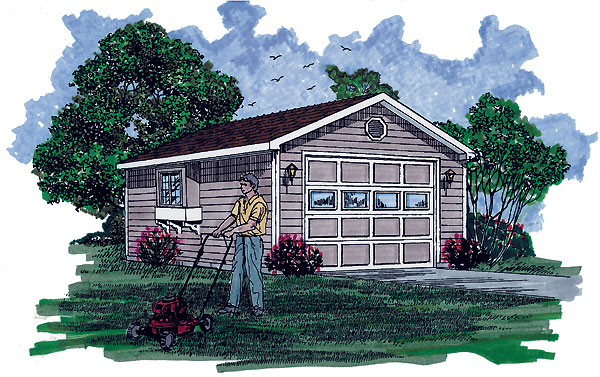Plan No.510530
Affordable Single-Vehicle Garage
If you're looking to add a single-vehicle garage to your property at an affordable cost, this design is for you. A stylish octagonal window above the door adorns the front and accents the gently sloping gable-style roof. A handsome box bay window is on one side, and a door that allows easy access is located on the other side. All four sides have a simple siding exterior. Ample room is available for storing garden tools or other home-maintenance supplies.
Specifications
Total 308 sq ft
- Main: 308
- Second: 0
- Third: 0
- Loft/Bonus: 0
- Basement: 0
- Garage: 0
Rooms
- Beds: 0
- Baths: 0
- 1/2 Bath: 0
- 3/4 Bath: 0
Ceiling Height
- Main: 8'0
- Second:
- Third:
- Loft/Bonus:
- Basement:
- Garage:
Details
- Exterior Walls: 2x4
- Garage Type:
- Width: 14'0
- Depth: 22'0
Roof
- Max Ridge Height: 14'0
- Comments: ()
- Primary Pitch: 7/12
- Secondary Pitch: 0/12
Add to Cart
Pricing
Full Rendering – westhomeplanners.com
MAIN Plan – westhomeplanners.com
[Back to Search Results]

 833–493–0942
833–493–0942
