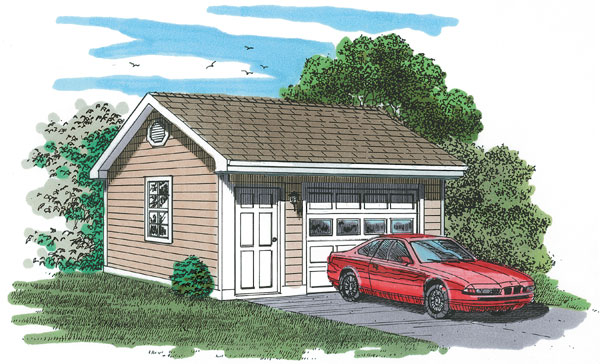Plan No.510012
Protect All Your Stored Valuables
This 16' x 20' one-car garage plan is perfect to set back into a heavy foliage area. Enter the 320-square-foot interior through the multi-paneled car door or the entry door to the left. Horizontal siding and a gabled roof protect all your stored valuables. A side window and clear panels on the garage door illuminate the interior with natural light.
Specifications
Total 320 sq ft
- Main: 320
- Second: 0
- Third: 0
- Loft/Bonus: 0
- Basement: 0
- Garage: 0
Rooms
- Beds: 0
- Baths: 0
- 1/2 Bath: 0
- 3/4 Bath: 0
Ceiling Height
- Main: 8'0
- Second:
- Third:
- Loft/Bonus:
- Basement:
- Garage:
Details
- Exterior Walls: 2x4
- Garage Type:
- Width: 16'0
- Depth: 20'0
Roof
- Max Ridge Height: 13'0
- Comments: ()
- Primary Pitch: 5/12
- Secondary Pitch: 0/12
Add to Cart
Pricing
Full Rendering – westhomeplanners.com
MAIN Plan – westhomeplanners.com
[Back to Search Results]

 833–493–0942
833–493–0942
