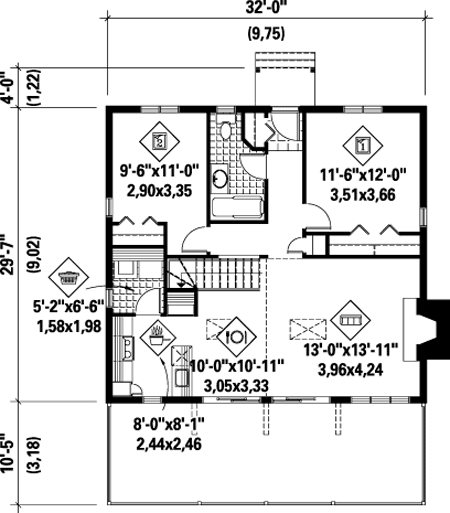Plan No.179016
Dramatic Window Treatment
The huge windows and stone and cedar siding of this charming cottage will please nature lovers. The house is 32 feet wide by 30 feet deep and provides 1,907 square feet of living space. The 960 square foot basement includes a storage area and a den with patio doors leading to the lawn. The ground floor has a 947 square foot living area and includes a functional kitchen overlooking a dining room and a living room with fireplace, a laundry room, two bedrooms and a bathroom. The living and dining rooms have a cathedral ceiling and the many windows ensure the house is bright and clear.
Specifications
Total 1907 sq ft
- Main: 947
- Second: 0
- Third: 0
- Loft/Bonus: 0
- Basement: 960
- Garage: 0
Rooms
- Beds: 2
- Baths: 1
- 1/2 Bath: 0
- 3/4 Bath: 0
Ceiling Height
- Main:
- Second:
- Third:
- Loft/Bonus:
- Basement:
- Garage:
Details
- Exterior Walls: 2x6
- Garage Type:
- Width: 32'0
- Depth: 30'0
Roof
- Max Ridge Height: 29'0
- Comments: ()
- Primary Pitch: 0/12
- Secondary Pitch: 0/12
Add to Cart
Pricing
Full Rendering – westhomeplanners.com
MAIN Plan – westhomeplanners.com
BASEMENT Plan – westhomeplanners.com
FRONT Elevation – westhomeplanners.com
[Back to Search Results]

 833–493–0942
833–493–0942


