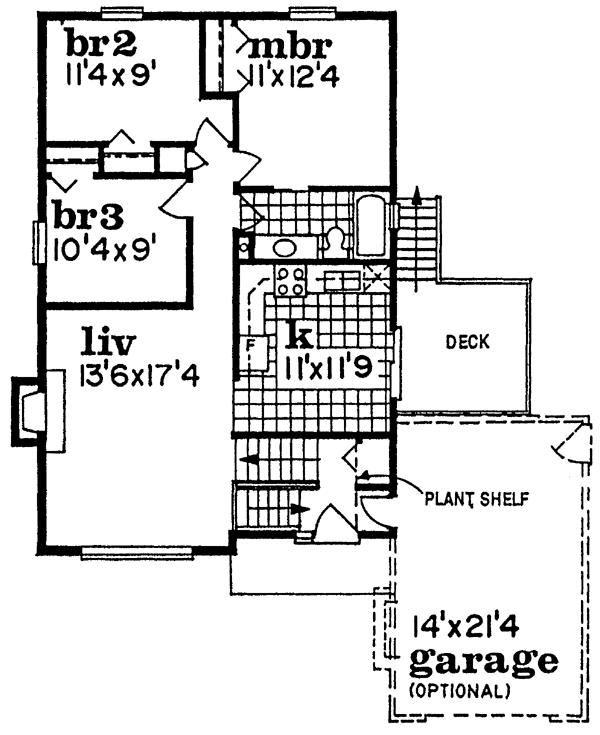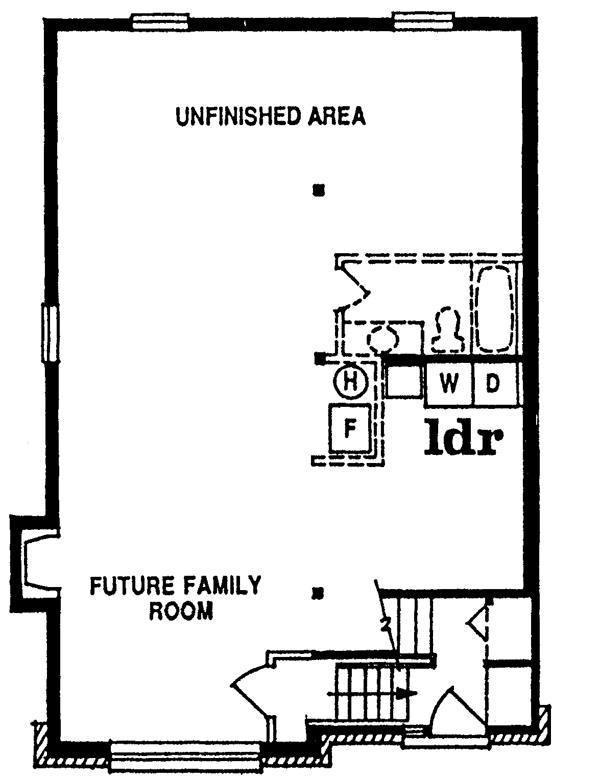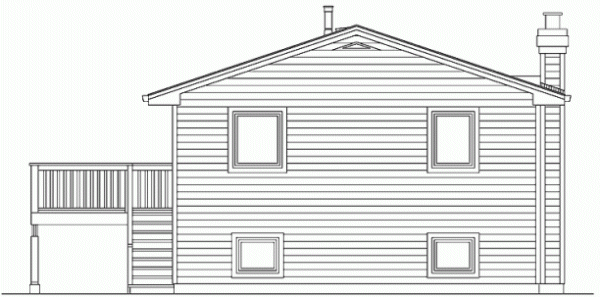Plan No.510531
Accommodates A Narrow Lot
Accommodates A Narrow Lot To accommodate a very narrow lot, this plan can be built without the deck and the garage, though the plan includes the options for both. The lower floor can be finished later into a family room and additional bedrooms and a bath. The cathedral entry offers steps up to the main living areas. The living room provides a fireplace and leads to the L-shaped kitchen. Bedrooms include a master suite and two family bedrooms.
Specifications
Total 1007 sq ft
- Main: 1007
- Second: 0
- Third: 0
- Loft/Bonus: 0
- Basement: 1007
- Garage: 0
Rooms
- Beds: 3
- Baths: 1
- 1/2 Bath: 0
- 3/4 Bath: 0
Ceiling Height
- Main: 8'0
- Second:
- Third:
- Loft/Bonus:
- Basement: 8'0
- Garage:
Details
- Exterior Walls: 2x6
- Garage Type: singleGarage
- Width: 26'0
- Depth: 40'0
Roof
- Max Ridge Height: 19'0
- Comments: ()
- Primary Pitch: 4/12
- Secondary Pitch: 0/12
Add to Cart
Pricing
Full Rendering – westhomeplanners.com
MAIN Plan – westhomeplanners.com
BASEMENT Plan – westhomeplanners.com
REAR Elevation – westhomeplanners.com
[Back to Search Results]

 833–493–0942
833–493–0942


