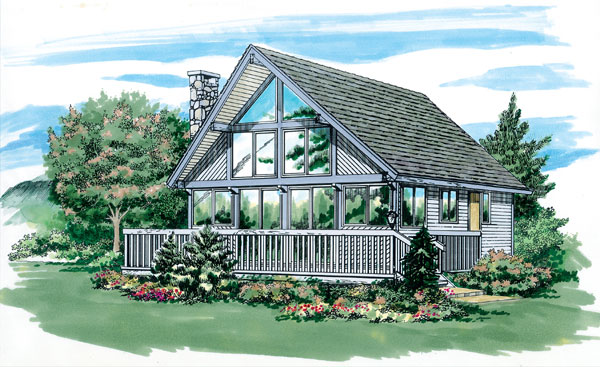Plan No.510210
Rustic Details
With 916 square feet of living space, this bright cottage gives you exactly what you want in a home for a rustic setting: terrific views, open living spaces, and a cozy fireplace. A floor-to-ceiling window wall brings lots of light into the gathering spaces and provides an expansive view past a wide deck. The U-shaped kitchen opens to the dining room. Behind it is a full bath serving the master bedroom. An additional, spacious bedroom sits on the second floor and may be used as a studio.
Specifications
Total 916 sq ft
- Main: 616
- Second: 300
- Third: 0
- Loft/Bonus: 0
- Basement: 0
- Garage: 0
Rooms
- Beds: 2
- Baths: 1
- 1/2 Bath: 0
- 3/4 Bath: 0
Ceiling Height
- Main: 8'0
- Second:
- Third:
- Loft/Bonus:
- Basement:
- Garage:
Details
- Exterior Walls: 2x4
- Garage Type:
- Width: 22'0
- Depth: 28'0
Roof
- Max Ridge Height: 22'0
- Comments: (Main Fl to Peak)
- Primary Pitch: 12/12
- Secondary Pitch: 0/12
Add to Cart
Pricing
Full Rendering – westhomeplanners.com
MAIN Plan – westhomeplanners.com
SECOND Plan – westhomeplanners.com
[Back to Search Results]

 833–493–0942
833–493–0942

