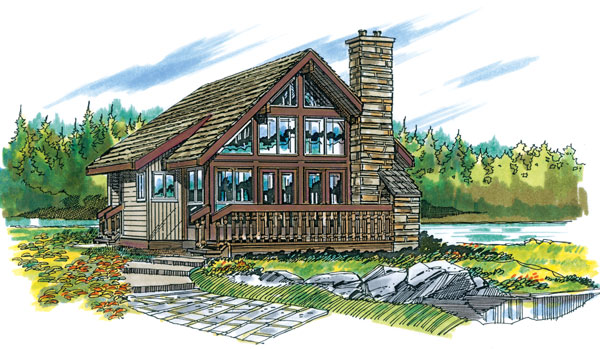Plan No.510300
Rustic Vacation Home
Full window walls provide the living and dining rooms of this rustic vacation home with natural light. A full sundeck with a built-in barbecue sits just outside the living area and is entered through sliding glass doors. The entire living space has a vaulted ceiling to gain spaciousness and to allow for the full-height windows. The efficient U-shaped kitchen has a pass-through counter to the dining area and a corner sink with windows overhead. A master bedroom is on the first floor and has the use of a full bath. A loft on the second floor overlooks the living room. It provides an additional 419 square feet not included in the total. Use it for an additional bedroom or as a studio.
Specifications
Total 680 sq ft
- Main: 680
- Second: 0
- Third: 0
- Loft/Bonus: 418
- Basement: 0
- Garage: 0
Rooms
- Beds: 1
- Baths: 1
- 1/2 Bath: 0
- 3/4 Bath: 0
Ceiling Height
- Main: 8'0
- Second:
- Third:
- Loft/Bonus:
- Basement:
- Garage:
Details
- Exterior Walls: 2x4
- Garage Type:
- Width: 27'0
- Depth: 28'0
Roof
- Max Ridge Height: 22'0
- Comments: (Main Fl to Peak)
- Primary Pitch: 12/12
- Secondary Pitch: 0/12
Add to Cart
Pricing
Full Rendering – westhomeplanners.com
MAIN Plan – westhomeplanners.com
ATTIC Plan – westhomeplanners.com
REAR Elevation – westhomeplanners.com
[Back to Search Results]

 833–493–0942
833–493–0942


