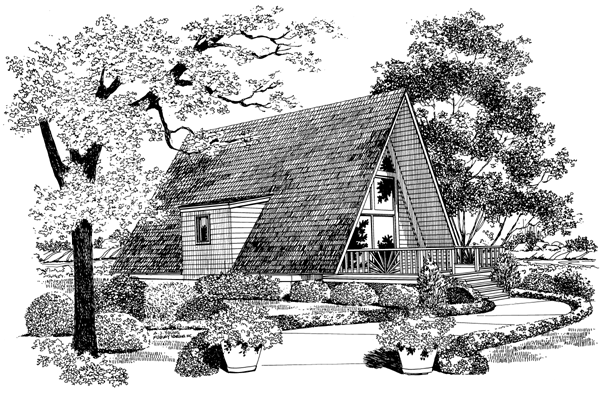Plan No.521941
Enchanting A-Frame
In the northern woods or on the southern coast---this enchanting A-frame will be the perfect retreat. Whether called upon to serve as a ski lodge or a summer haven, you will find great livability in its simple design. The first floor has a living and dining area and a corner kitchen. A private bedroom and a full bath round out this floor. The second level is devoted to a spacious loft that looks out not only over the living room, but through the picture windows and beautiful views beyond.
Specifications
Total 810 sq ft
- Main: 576
- Second: 234
- Third: 0
- Loft/Bonus: 0
- Basement: 0
- Garage: 0
Rooms
- Beds: 1
- Baths: 1
- 1/2 Bath: 0
- 3/4 Bath: 0
Ceiling Height
- Main: 8'0
- Second: 8'0
- Third:
- Loft/Bonus:
- Basement:
- Garage:
Details
- Exterior Walls: 2x4
- Garage Type:
- Width: 24'0
- Depth: 24'0
Roof
- Max Ridge Height: 22'0
- Comments: (Main Fl to Peak)
- Primary Pitch: 12/12
- Secondary Pitch: 0/12
Add to Cart
Pricing
Full Rendering – westhomeplanners.com
MAIN Plan – westhomeplanners.com
SECOND Plan – westhomeplanners.com
REAR Elevation – westhomeplanners.com
[Back to Search Results]

 833–493–0942
833–493–0942


