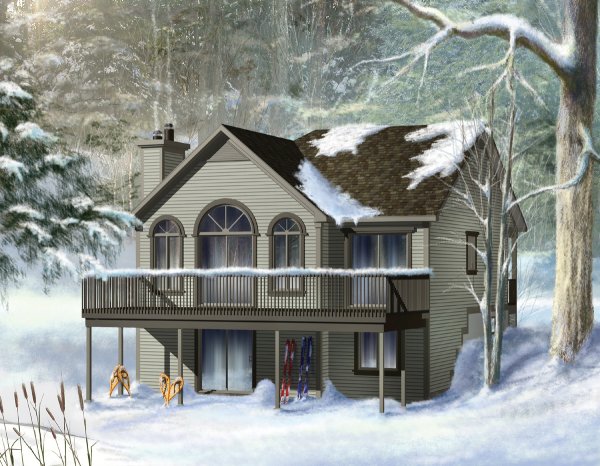Plan No.174100
Designed for Cottage Country
This charming cottage features several windows, an elevated terrace with two patio doors, including one with a transom, and an architecture designed for cottage country. This restful house is 30 feet wide by 36 feet deep and provides 992 square feet of living space. The home includes a living room with a fireplace, a kitchen, a dining room, a bathroom and two bedrooms. An attractive vaulted ceiling is a highlight of the living room.
Specifications
Total 992 sq ft
- Main: 992
- Second: 0
- Third: 0
- Loft/Bonus: 0
- Basement: 992
- Garage: 0
Rooms
- Beds: 2
- Baths: 1
- 1/2 Bath: 0
- 3/4 Bath: 0
Ceiling Height
- Main: 8'0
- Second:
- Third:
- Loft/Bonus:
- Basement: 8'0
- Garage:
Details
- Exterior Walls: 2x6
- Garage Type:
- Width: 30'0
- Depth: 36'0
Roof
- Max Ridge Height: 27'8
- Comments: ()
- Primary Pitch: 0/12
- Secondary Pitch: 0/12
Add to Cart
Pricing
Full Rendering – westhomeplanners.com
MAIN Plan – westhomeplanners.com
FRONT Elevation – westhomeplanners.com
[Back to Search Results]

 833–493–0942
833–493–0942

