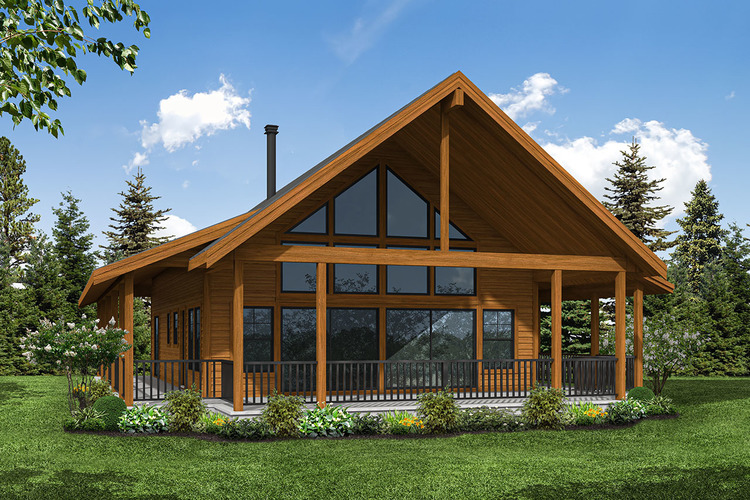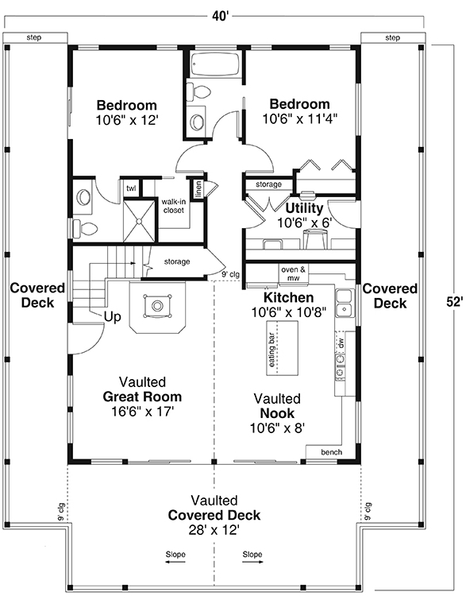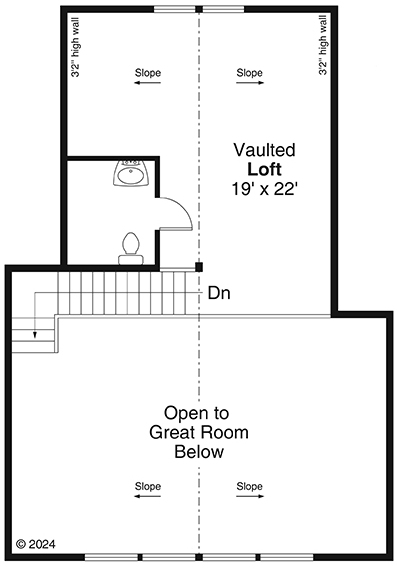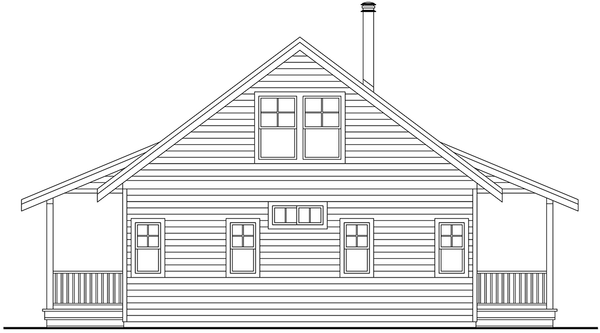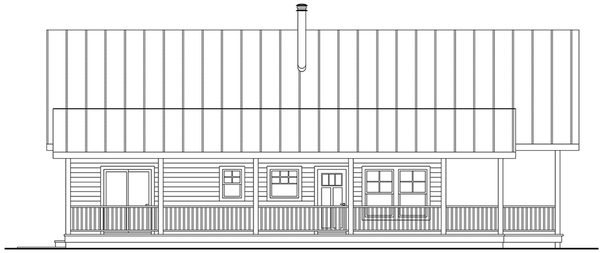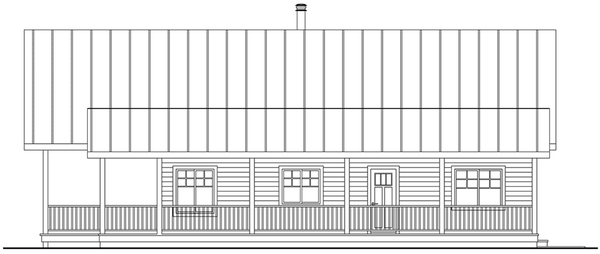Plan No.340751
Country Cottage
The first thing to catch your eye is the expansive wrap-around porch, a signature feature of this vacation home. Stretching along much of the exterior, the porch invites you to step outside and bask in the beauty of the surrounding landscape. Whether you're enjoying a sunrise with a cup of coffee or stargazing on a cool evening, the porch offers a peaceful space to connect with the outdoors. Its natural wood tones and thoughtful detailing blend effortlessly into the environment, enhancing the home’s warm and welcoming presence. Entering the home, you’re greeted by the vaulted great room, which is nothing short of breathtaking. The soaring ceilings and large windows create a bright, open space that feels deeply connected to the outdoors. The central fireplace anchors the room, making it the perfect spot for gathering with loved ones or unwinding after a day of exploration. To one side of the great room lies the kitchen, complete with modern appliances and a cozy vaulted dining nook. This thoughtfully designed space combines practicality with charm, making meal preparation and dining experiences truly enjoyable.
Specifications
Total 1570 sq ft
- Main: 1120
- Second: 450
- Third: 0
- Loft/Bonus: 0
- Basement: 0
- Garage: 0
Rooms
- Beds: 2
- Baths: 2
- 1/2 Bath: 1
- 3/4 Bath: 0
Ceiling Height
- Main:
- Second:
- Third:
- Loft/Bonus:
- Basement:
- Garage:
Details
- Exterior Walls: 2x6
- Garage Type: none
- Width: 40'0
- Depth: 52'0
Roof
- Max Ridge Height: 33'3
- Comments: (Main Floor to Peak)
- Primary Pitch: 9/12
- Secondary Pitch: 0/12

 833–493–0942
833–493–0942