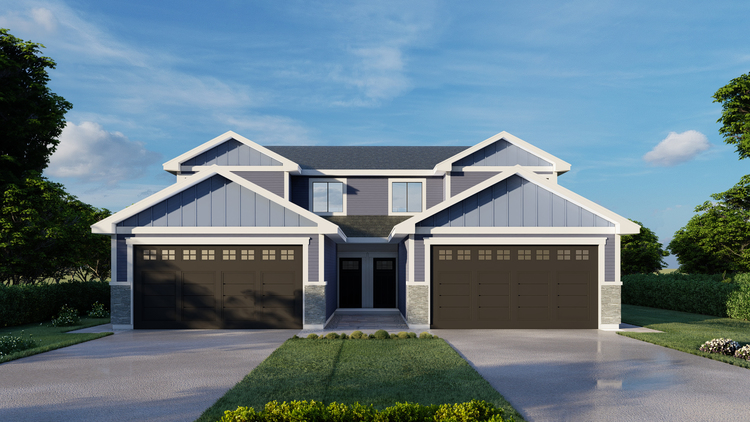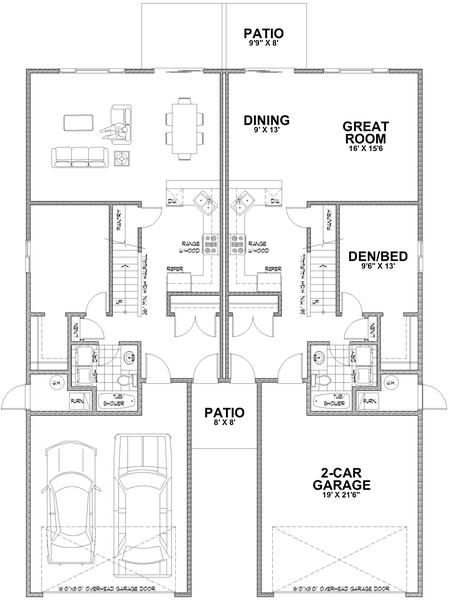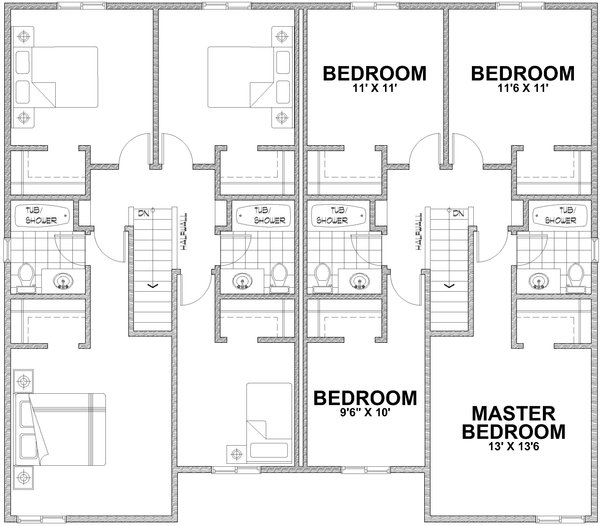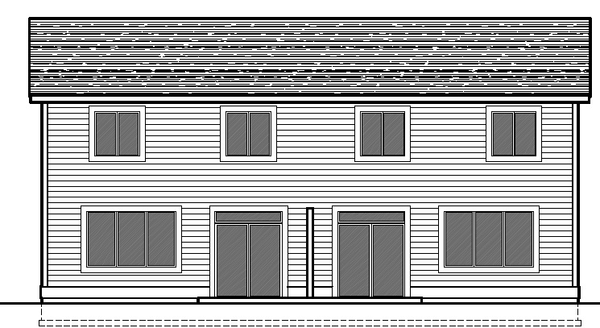Plan No.806391
Beautiful Craftsman Duplex
This beautiful Craftsman Duplex will set the pace on your street. The large Kitchen is open to the Dining and Great Rooms and features tons of cabinets and countertop space including an eating bar and even sports a Walk-In Pantry. The Den can serve as an additional Bedroom and is across the hall from a full Bath/Laundry Room. The two car garage helps with parking. Upstairs four Bedrooms share two Bathrooms. ADDITIONAL ROOM SIZES: Main Floor Bath/Laundry: 8'0x8'0, Den/Bedroom Walk-In Closet: 4'6x6'6, Walk-In Pantry: 3'0x8'0 Sloping ceiling, Upstairs Bathrooms: 6'0x7'6, Upstairs Bedrooms Walk-In Closets: 6'0x3'8. EACH UNIT Main Floor Area = 968 sq. ft., Second Floor Area = 968 sq. ft. for a Total Area per Unit of 1936 sq. ft. Each 2 Car Garage is 464 sq. ft.
Specifications
Total 3872 sq ft
- Main: 1936
- Second: 1936
- Third: 0
- Loft/Bonus: 0
- Basement: 0
- Garage: 928
Rooms
- Beds: 10
- Baths: 6
- 1/2 Bath: 0
- 3/4 Bath: 0
Ceiling Height
- Main: 9'0
- Second: 8'0
- Third:
- Loft/Bonus:
- Basement:
- Garage: 9'6
Details
- Exterior Walls: 2x6
- Garage Type: 4 Car Garage
- Width: 48'0
- Depth: 64'0
Roof
- Max Ridge Height: 25'6
- Comments: (Main Floor to Peak)
- Primary Pitch: 4/12
- Secondary Pitch: 6/12

 833–493–0942
833–493–0942


