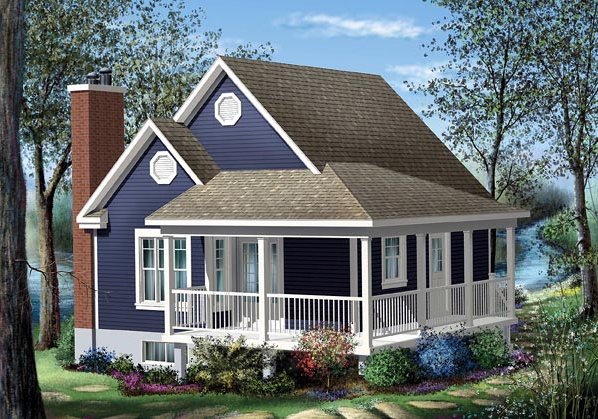Plan No.170116
Really Cute
This cottage is really cute with its large veranda, decorative moldings and gables. The house is 24 feet wide by 27 feet deep and provides 613 square feet of living space. The peaceful home includes an open kitchen and a dining room, a living room with a fireplace, a bathroom, a laundry room and a bedroom.
Specifications
Total 613 sq ft
- Main: 613
- Second: 0
- Third: 0
- Loft/Bonus: 0
- Basement: 613
- Garage: 0
Rooms
- Beds: 1
- Baths: 1
- 1/2 Bath: 0
- 3/4 Bath: 0
Ceiling Height
- Main: 8'0
- Second:
- Third:
- Loft/Bonus:
- Basement: 8'0
- Garage:
Details
- Exterior Walls: 2x6
- Garage Type:
- Width: 24'0
- Depth: 27'0
Roof
- Max Ridge Height: 25'10
- Comments: (Main Fl to Peak)
- Primary Pitch: 0/12
- Secondary Pitch: 0/12
Add to Cart
Pricing
Full Rendering – westhomeplanners.com
MAIN Plan – westhomeplanners.com
REAR Elevation – westhomeplanners.com
[Back to Search Results]

 833–493–0942
833–493–0942

