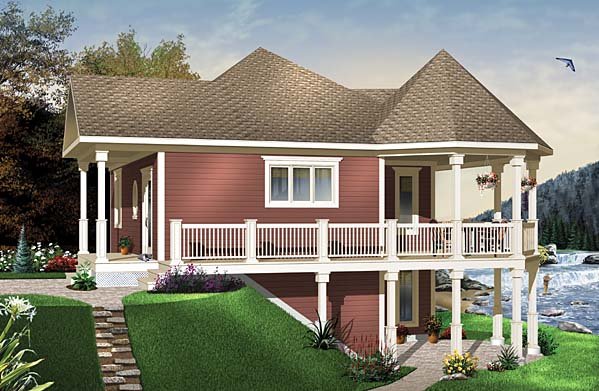Plan No.141093
Four Season Design
Designed at the turn of the millennium and in answer to the expectations of an ever growing clientele, this four season style house suggests many interesting elements on the outside as much as inside. Let’s examine it more closely! Outside on the main level, a gallery spread over two facades ties together the front and rear of the house and join together with an arbour in order to be able to enjoy meals sheltered from the elements. As well, an exit from the basement and located just below this arbour allows for the possibility of a sheltered patio space at that level. Inside, we are pleasantly surprised as we enter into an open activities center, bathed in light and benefiting from a 9 foot ceiling and over the entire main level. We appreciate a kitchen with central island and triple window at the sink, a dining room and a living room with an angled layout for a dynamic but not so common interior, a master bedroom with walk-in closet and a discreet access to an adjoining bathroom with corner bath and corner shower, and double glass doors allowing a view on the panorama through the dining room.
Specifications
Total 840 sq ft
- Main: 840
- Second: 0
- Third: 0
- Loft/Bonus: 0
- Basement: 820
- Garage: 0
Rooms
- Beds: 1
- Baths: 1
- 1/2 Bath: 0
- 3/4 Bath: 0
Ceiling Height
- Main: 9'0
- Second:
- Third:
- Loft/Bonus:
- Basement: 8'0
- Garage:
Details
- Exterior Walls: 2x6
- Garage Type:
- Width: 33'0
- Depth: 31'0
Roof
- Max Ridge Height: 29'9
- Comments: (From top of foundation)
- Primary Pitch: 0/12
- Secondary Pitch: 0/12

 833–493–0942
833–493–0942



