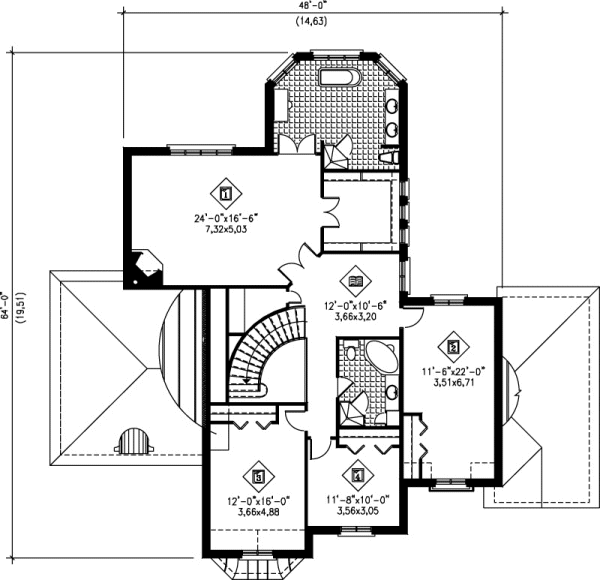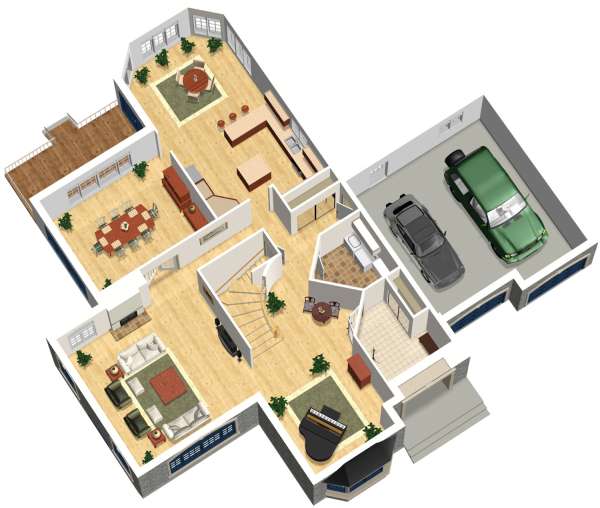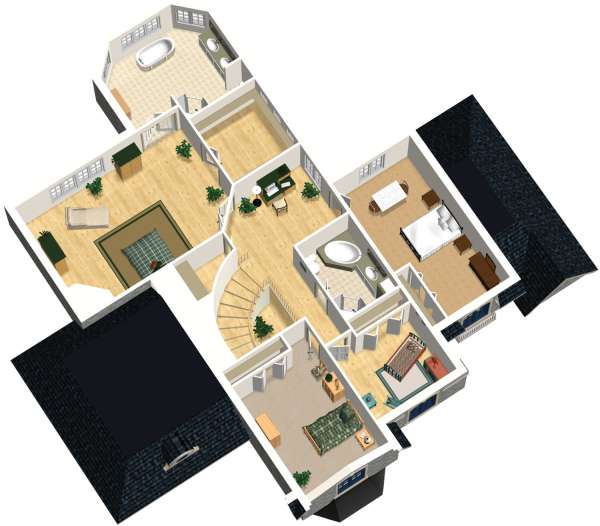Plan No.173370
Pleasant Lane
The gourmet island Kitchen will be enjoyed by all, it will accommodate plenty of activity. It is located conveniently between the formal Dining Room and Breakfast Room, double French doors lead outdoors to the future patio. At the center of this floor is the Family Room with its vaulted ceiling and fireplace. Luxury defines the Master Suite, which has its own fireplace, a huge private Bath and large Walk-in Closet.
Specifications
Total 4007 sq ft
- Main: 2220
- Second: 1787
- Third: 0
- Loft/Bonus: 0
- Basement: 2220
- Garage: 507
Rooms
- Beds: 4
- Baths: 2
- 1/2 Bath: 1
- 3/4 Bath: 0
Ceiling Height
- Main: 9'0
- Second: 8'0
- Third:
- Loft/Bonus:
- Basement: 8'0
- Garage: 10'4
Details
- Exterior Walls: 2x6
- Garage Type: doubleGarage
- Width: 67'0
- Depth: 65'9
Roof
- Max Ridge Height: 35'0
- Comments: ()
- Primary Pitch: 12/12
- Secondary Pitch: 0/12
Add to Cart
Pricing
Full Rendering – westhomeplanners.com
MAIN Plan – westhomeplanners.com
SECOND Plan – westhomeplanners.com
3D Main Floor – westhomeplanners.com
3D Second Floor – westhomeplanners.com
[Back to Search Results]

 833–493–0942
833–493–0942



