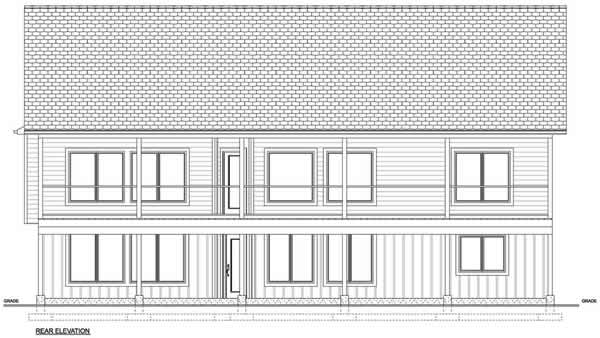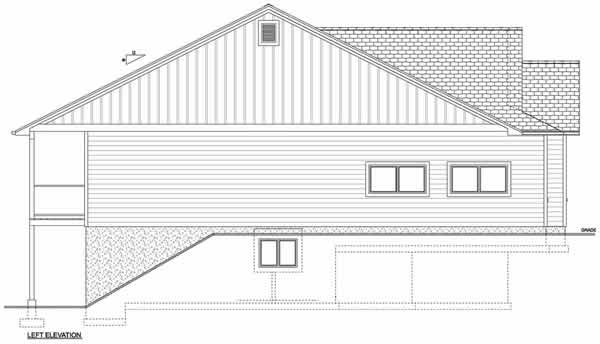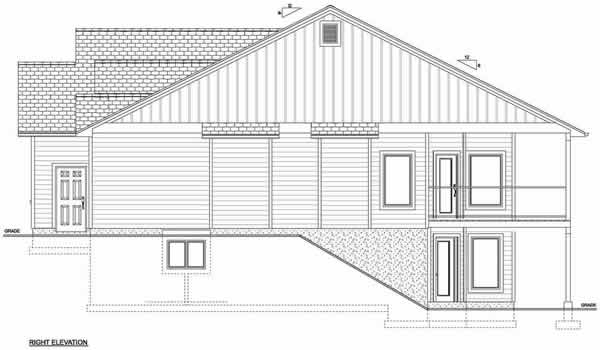Plan No.201781
Enjoy the View
This multi–featured design puts the emphasis on a good indoor, outdoor relationship. All of the main living rooms have plenty of windows to take advantage of the view and easy access is provided to the large Covered Sundeck which will extend its use throughout the seasons. The open Kitchen with its eating bar and walk-in pantry has a commanding view of the Dining and Great Room and beyond, and it will be easy to visit with family and guests alike while preparing meals. The Master Suite features an attractive tray ceiling and the Master Bath has an oversize corner shower. On the basement floor there is plenty of room for extra bedrooms, bathroom, family room and so on, it can be finished now or left for future development.The materials list is only available for the walk-out and in-ground basement foundations
Specifications
Total 1559 sq ft
- Main: 1559
- Second: 0
- Third: 0
- Loft/Bonus: 0
- Basement: 1542
- Garage: 803
Rooms
- Beds: 2
- Baths: 2
- 1/2 Bath: 0
- 3/4 Bath: 0
Ceiling Height
- Main: 9'0
- Second:
- Third:
- Loft/Bonus:
- Basement: 8'0
- Garage:
Details
- Exterior Walls: 2x6
- Garage Type: tripleGarage
- Width: 55'0
- Depth: 56'0
Roof
- Max Ridge Height: 24'0
- Comments: ()
- Primary Pitch: 6/12
- Secondary Pitch: 7/12

 833–493–0942
833–493–0942







