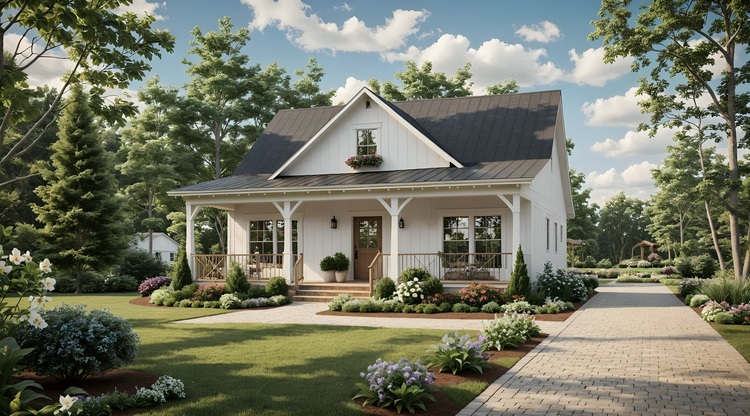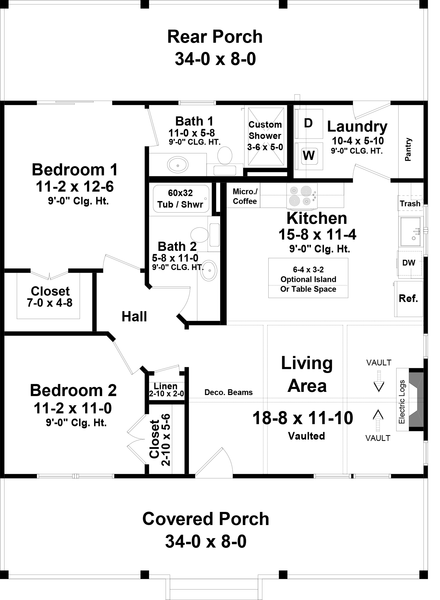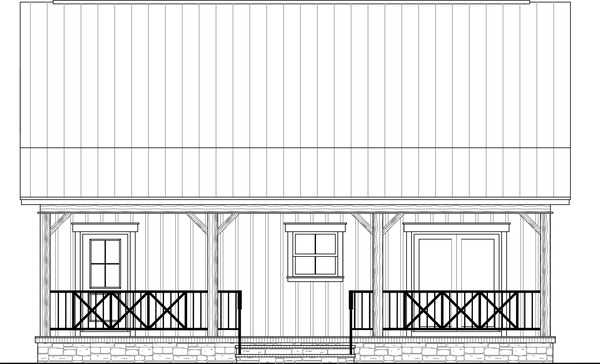Plan No.211201
Charming & Efficient
Charming and efficient, this modern farmhouse cottage offers timeless curb appeal and a smart layout designed for today’s lifestyle. With 2 bedrooms, 2 full baths, and 1,020 square feet of living space, it’s perfect as a starter home, vacation retreat, or downsizing option. The vaulted ceiling in the living area creates an open and airy feel, complemented by decorative beams and a cozy electric fireplace. The kitchen includes an optional island or table space, ample cabinetry, and a walk-in pantry for added convenience. Two full bathrooms ensure privacy and comfort, with one featuring a spacious custom shower. Enjoy peaceful mornings or evenings on the wide covered porches at both the front and rear of the home. Thoughtfully placed laundry and storage areas maximize every square foot. With its inviting exterior and functional interior, this plan combines beauty and practicality in one delightful package. Optional basement and expansion potential available.
Specifications
Total 1020 sq ft
- Main: 1020
- Second: 0
- Third: 0
- Loft/Bonus: 0
- Basement: 0
- Garage: 0
Rooms
- Beds: 2
- Baths: 2
- 1/2 Bath: 1
- 3/4 Bath: 0
Ceiling Height
- Main: 9'0
- Second:
- Third:
- Loft/Bonus:
- Basement:
- Garage:
Details
- Exterior Walls: 2x4
- Garage Type: none
- Width: 34'0
- Depth: 46'0
Roof
- Max Ridge Height: 22'0
- Comments: (Main Floor to Peak)
- Primary Pitch: 10/12
- Secondary Pitch: 3/12

 833–493–0942
833–493–0942

