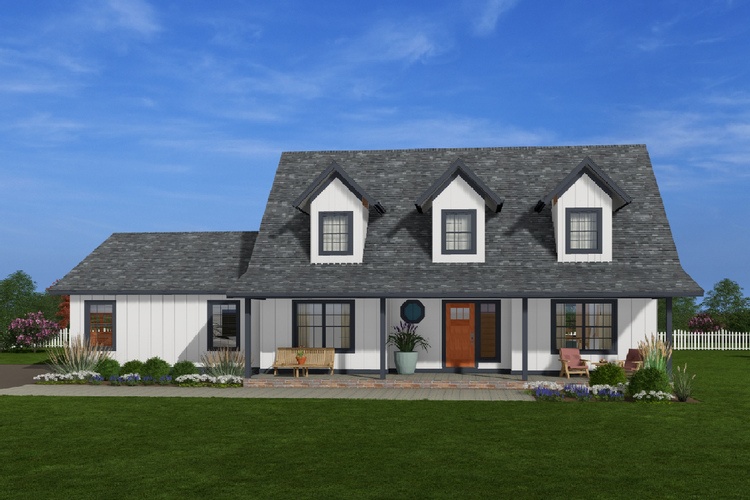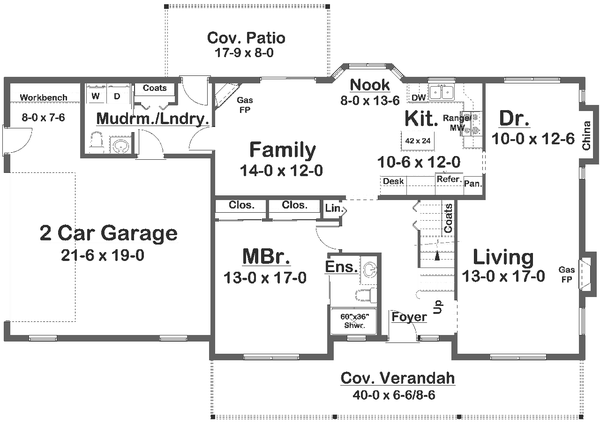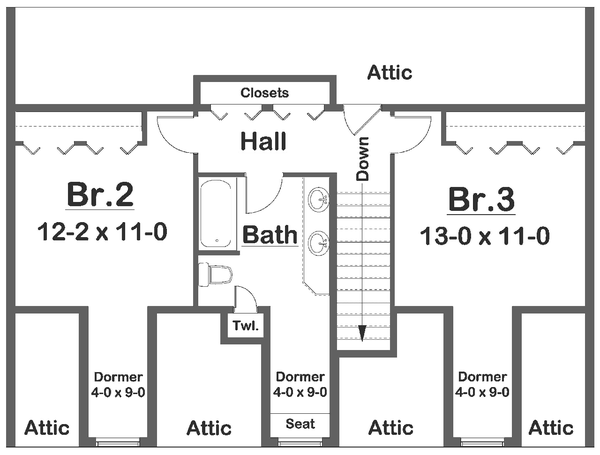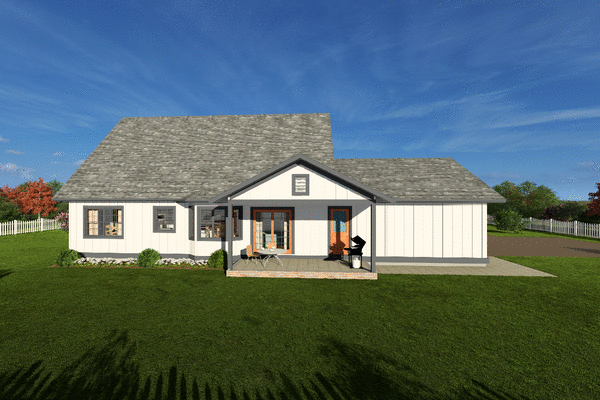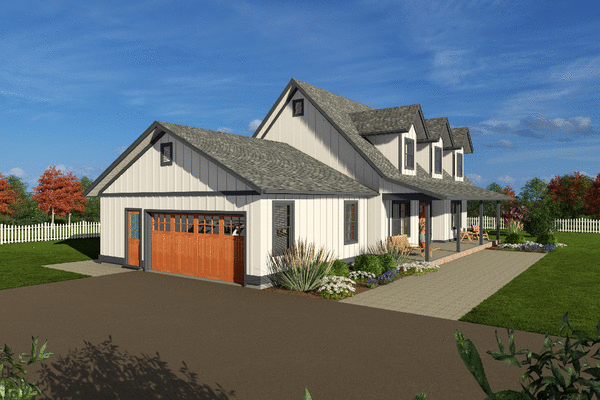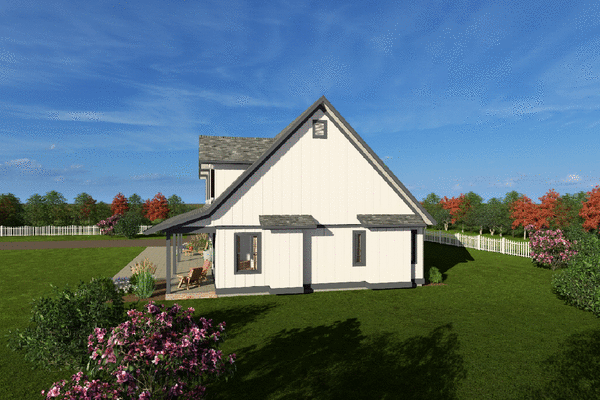Plan No.202020
Main Floor Master Retreat
A main floor master retreat makes this an ideal home for empty nesters and families alike. From the most pleasant traditional styling to the great floor plan, this versatile home will be hard to beat for livability and economy. A great family area at the rear, with an island kitchen and a gas fireplace for that cozy touch, this will be a favorite gathering point for family and friends. Nearby is a handy utility room complete with a half bath. Both of these areas open out onto a covered backyard patio. Upstairs, there are two large bedrooms with big closets and a spacious family bath…all accented with dormer windows.
Specifications
Total 2061 sq ft
- Main: 1317
- Second: 744
- Third: 0
- Loft/Bonus: 0
- Basement: 0
- Garage: 497
Rooms
- Beds: 3
- Baths: 2
- 1/2 Bath: 1
- 3/4 Bath: 0
Ceiling Height
- Main: 8'0
- Second: 8'0
- Third:
- Loft/Bonus:
- Basement:
- Garage: 9'4
Details
- Exterior Walls: 2x6
- Garage Type: 2 Car Garage
- Width: 63'6
- Depth: 44'6
Roof
- Max Ridge Height: 25'5
- Comments: (Main Floor to Peak)
- Primary Pitch: 12/12
- Secondary Pitch: 6/12
Add to Cart
Pricing
Full Rendering – westhomeplanners.com
MAIN Plan – westhomeplanners.com
SECOND Plan – westhomeplanners.com
REAR Elevation – westhomeplanners.com
LEFT Elevation – westhomeplanners.com
RIGHT Elevation – westhomeplanners.com
[Back to Search Results]

 833–493–0942
833–493–0942