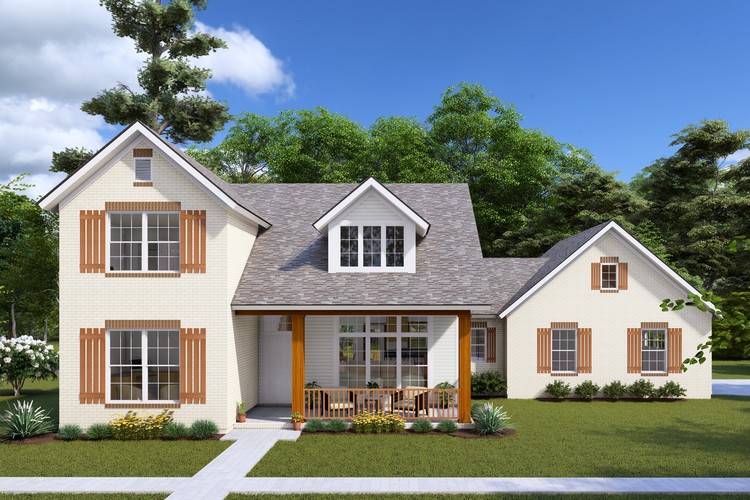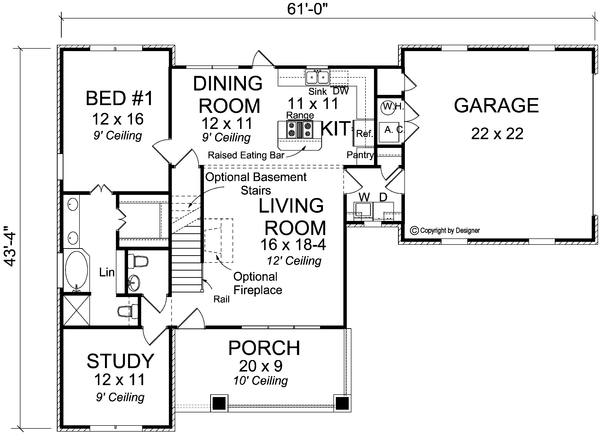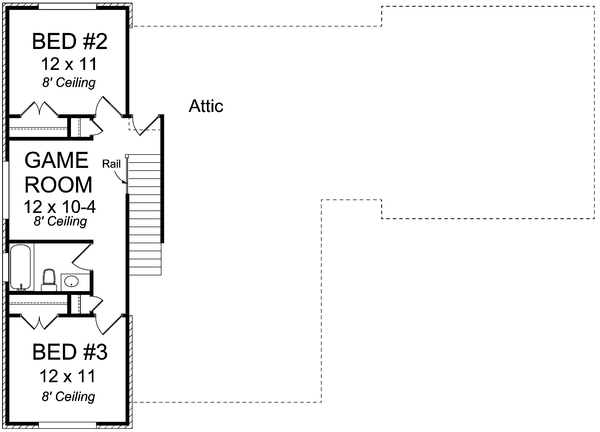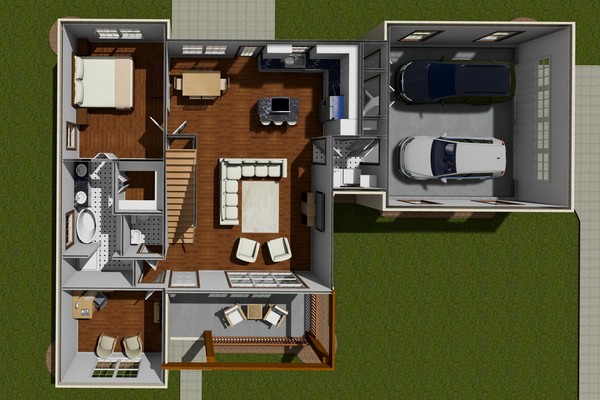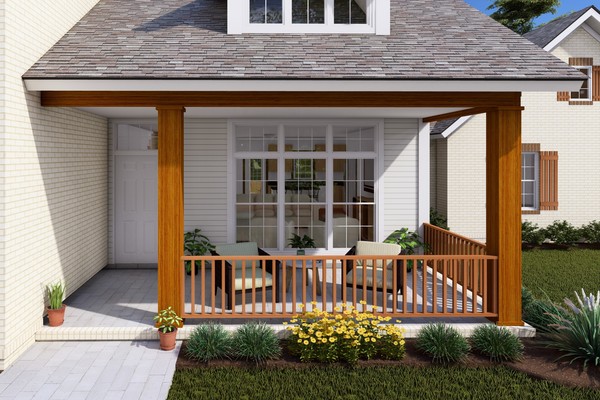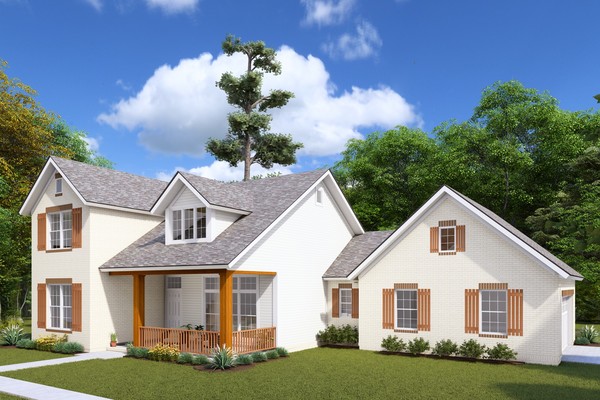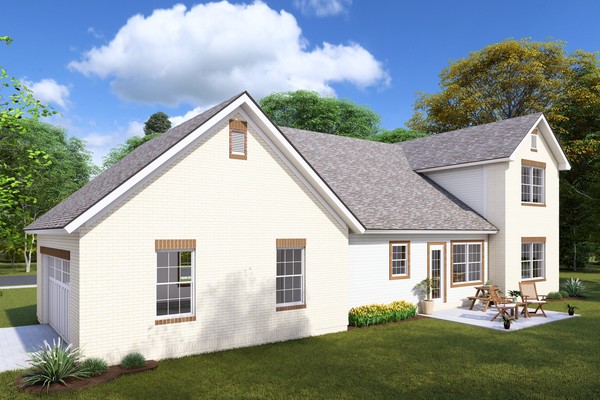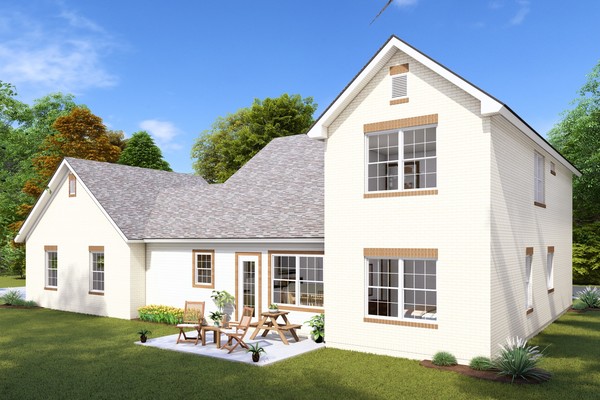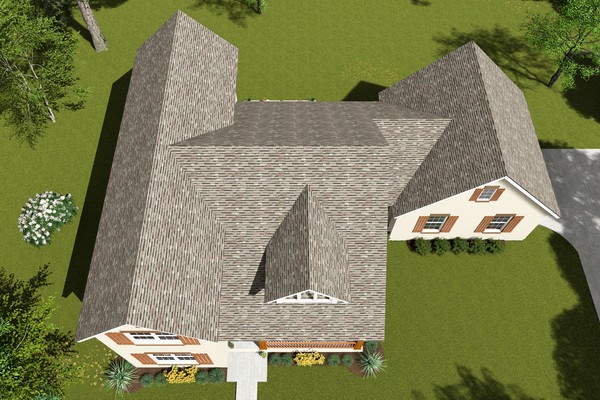Plan No.245971
All plans have the following as a part of every plan; Slab foundation is standard (crawl space and basement foundations are available for an additional fee of $195.00 each), 2 x 4 stud construction exterior walls standard (2x6 option $195.00), common frame roof (30/20 load design) with a note option for Roof Trusses. The ceiling heights and room sizes are shown on the artist floorplan. Plans files are emailed to the customer in PDF or CAD (DWG) format. ADDITIONAL INFORMATION: Master Closet – 5-8 x 6, Master Bath – 6 x 15, Foyer – 3-8 x 4, Utility Room – 6-4 x 6, Bathroom 2 – 4-8 x 5, Bathroom 3 – 8 x 5, Pantry – 2’ wide, Kitchen Island – 5 x 3.
Specifications
Total 1795 sq ft
- Main: 1235
- Second: 560
- Third: 0
- Loft/Bonus: 0
- Basement: 0
- Garage: 518
Rooms
- Beds: 3
- Baths: 2
- 1/2 Bath: 1
- 3/4 Bath: 0
Ceiling Height
- Main: 9'0-12'0
- Second: 8'0
- Third:
- Loft/Bonus:
- Basement:
- Garage:
Details
- Exterior Walls: 2x6
- Garage Type: 2 Car Garage
- Width: 61'0
- Depth: 43'4
Roof
- Max Ridge Height: 25'0
- Comments: (Main Floor to Peak)
- Primary Pitch: 12/12
- Secondary Pitch: 6/12
Add to Cart
Pricing
Full Rendering – westhomeplanners.com
MAIN Plan – westhomeplanners.com
SECOND Plan – westhomeplanners.com
3D Main Floor Plan – westhomeplanners.com
3D Second Floor Plan – westhomeplanners.com
Front Porch – westhomeplanners.com
Front & Right – westhomeplanners.com
Rear & Right – westhomeplanners.com
Rear & Left – westhomeplanners.com
Aerial view – westhomeplanners.com
[Back to Search Results]

 833–493–0942
833–493–0942