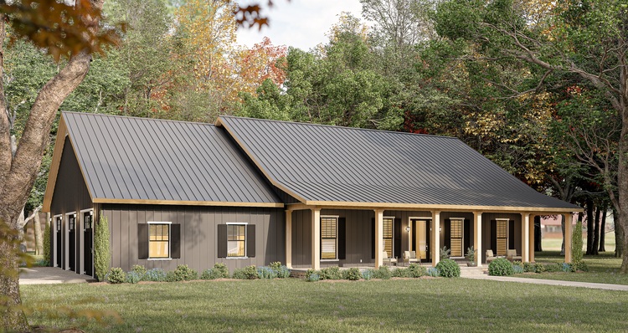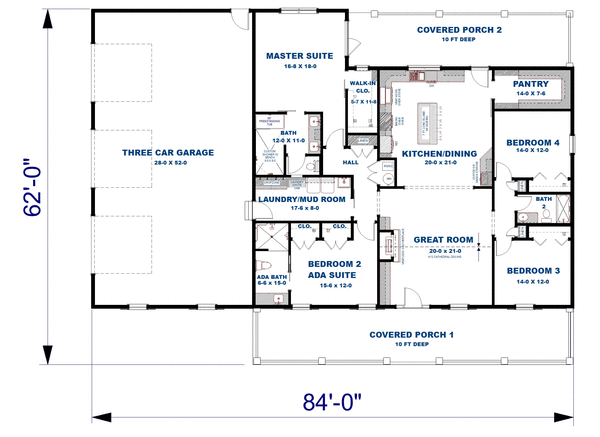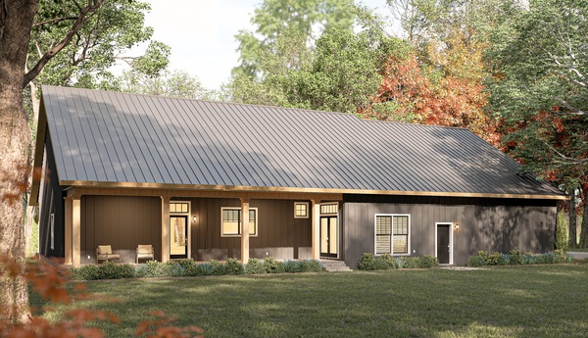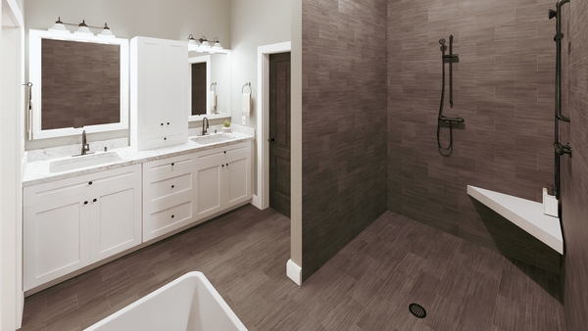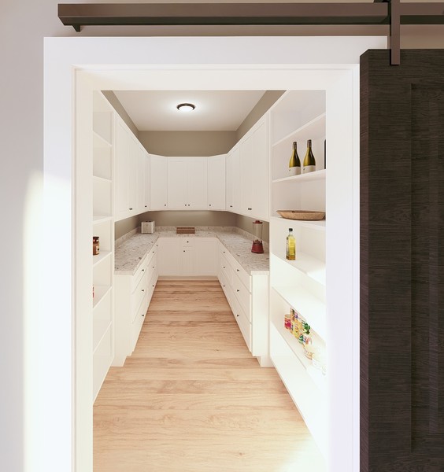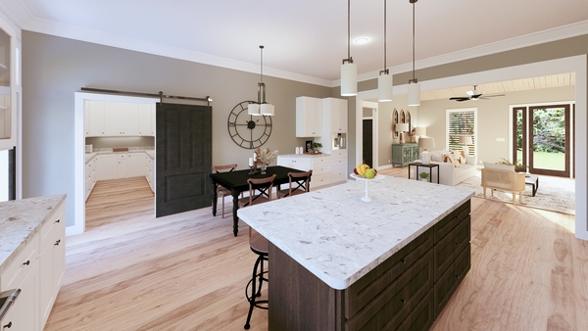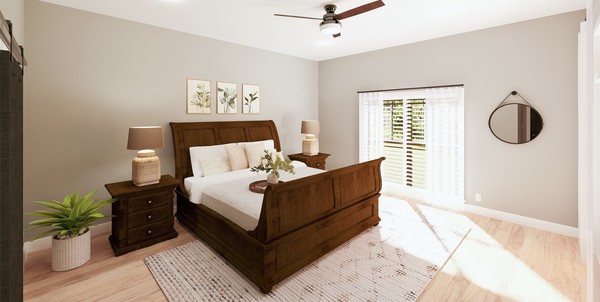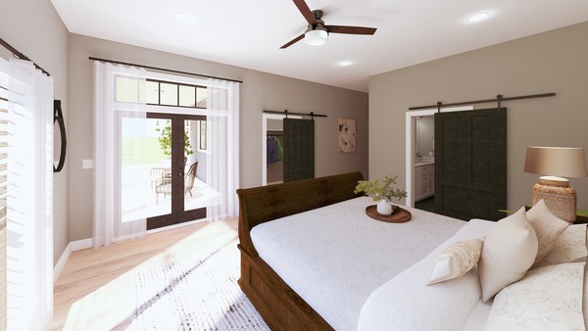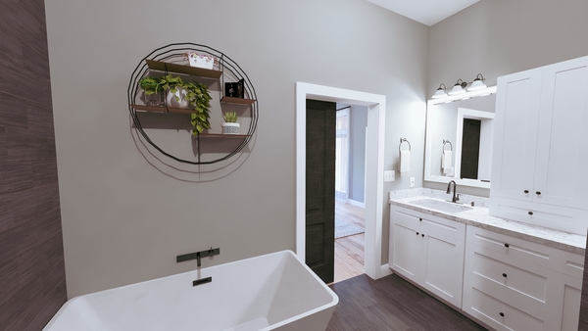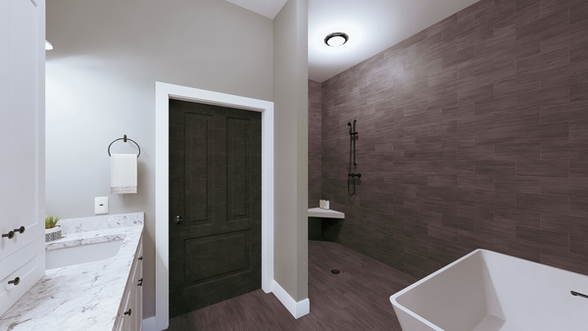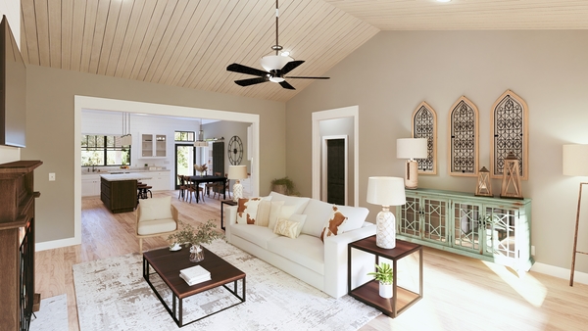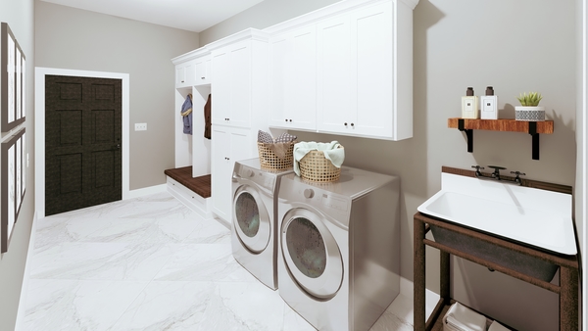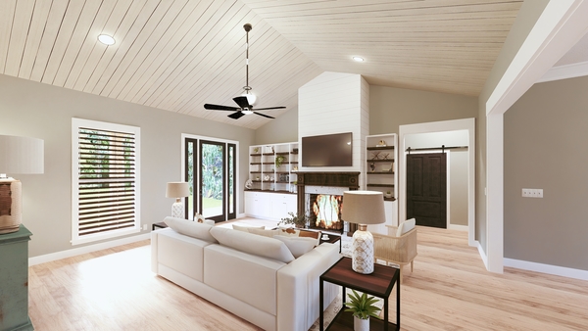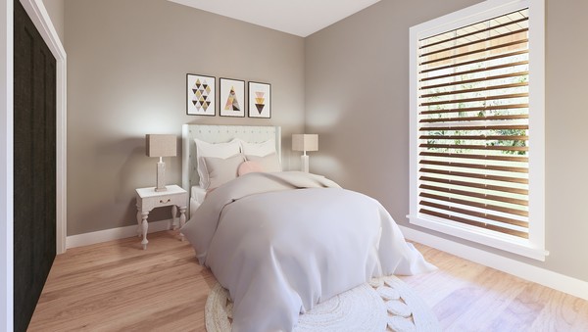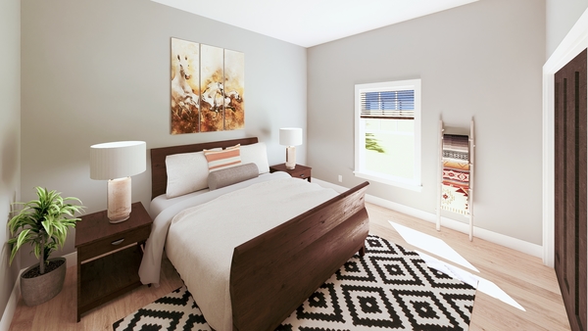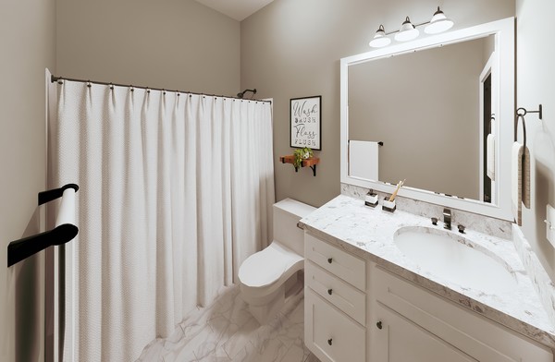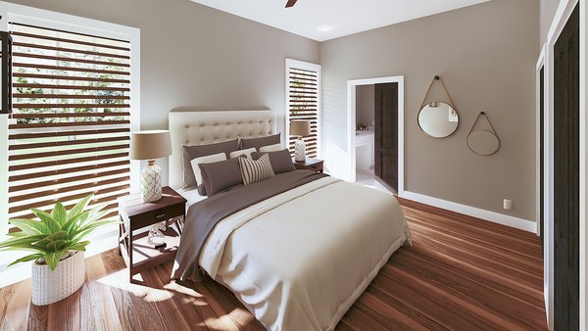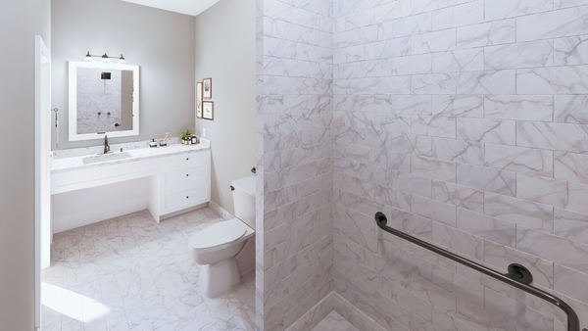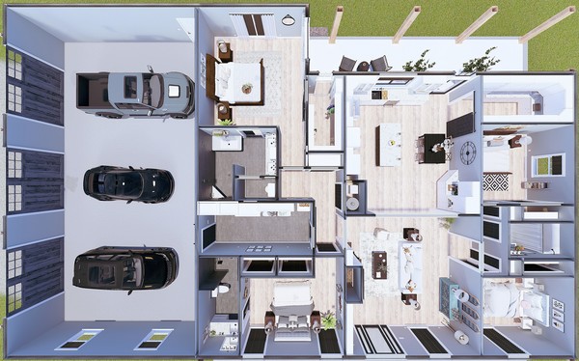Plan No.439152
Accessible Design
This 2,519-square-foot house plan features 4 bedrooms and 3 bathrooms. One bedroom is designed for handicapped needs, ensuring accessibility. The primary suite boasts a generous walk-in closet and a luxurious bathroom with a free-standing tub, custom shower with a bench, toilet closet, and dual sinks. It also offers direct access to the rear covered porch. A convenient linen closet is located in the hallway for additional storage. The laundry room includes a sink, laundry chute from the primary bath, and a drop zone. Bedroom 2 is for handicapped needs or aging parents, featuring a spacious private bathroom and a double closet. The L-shaped kitchen has a 7-foot long island, perfect for seating and entertaining. Adjacent to the dining area is a coffee bar/snack station for added convenience. A roomy pantry with ample storage and cabinetry is situated off the kitchen. Bedrooms 3 and 4 are located separately from the main living area and share a full-size bathroom.
Specifications
Total 2519 sq ft
- Main: 2519
- Second: 0
- Third: 0
- Loft/Bonus: 0
- Basement: 0
- Garage: 1456
Rooms
- Beds: 4
- Baths: 3
- 1/2 Bath: 0
- 3/4 Bath: 0
Ceiling Height
- Main: 10'0
- Second:
- Third:
- Loft/Bonus:
- Basement:
- Garage:
Details
- Exterior Walls: 2x6
- Garage Type: 3 Car Garage
- Width: 84'0
- Depth: 62'0
Roof
- Max Ridge Height: 27'10
- Comments: (Main Floor to Peak)
- Primary Pitch: 7/12
- Secondary Pitch: 4/12

 833–493–0942
833–493–0942