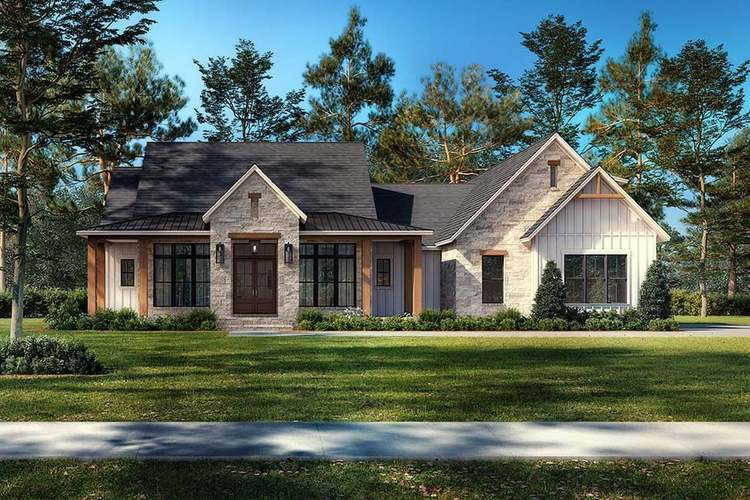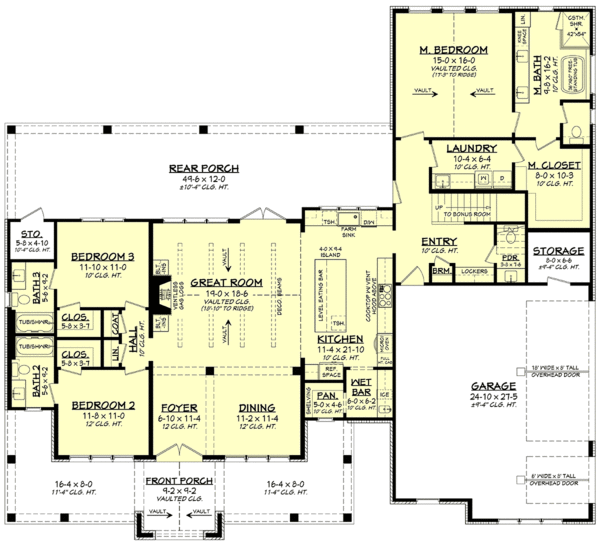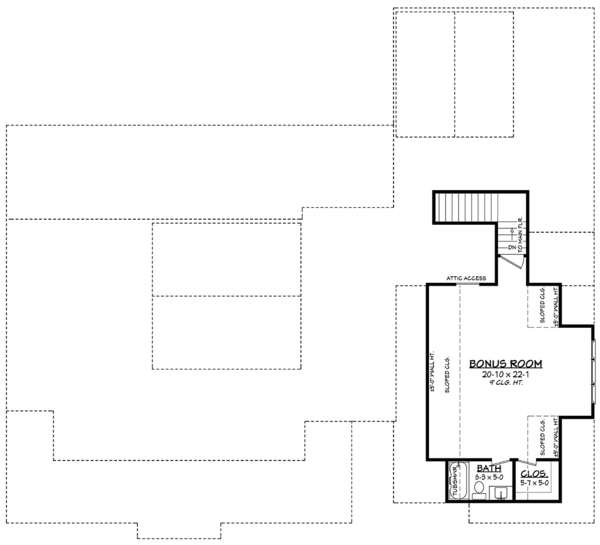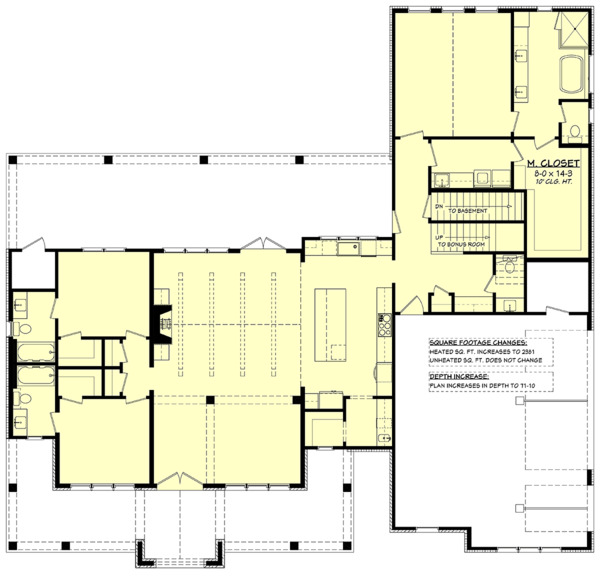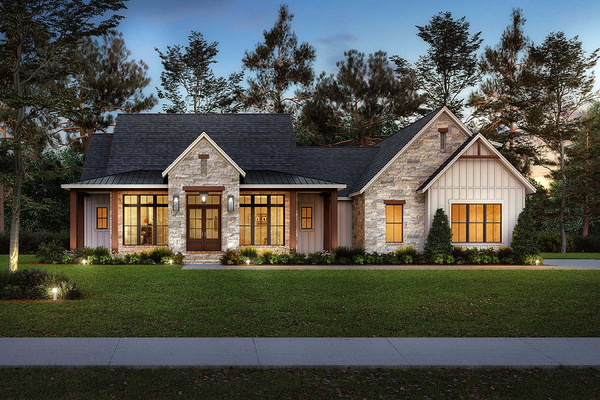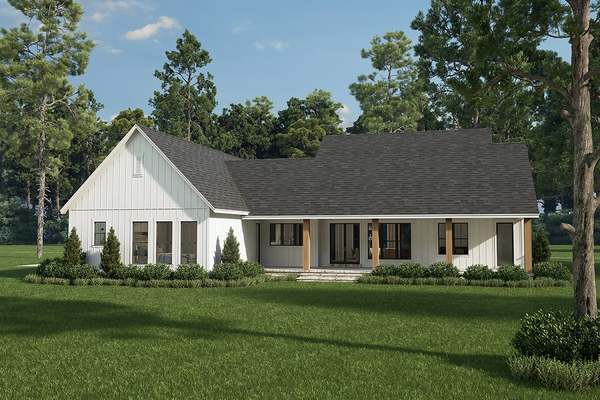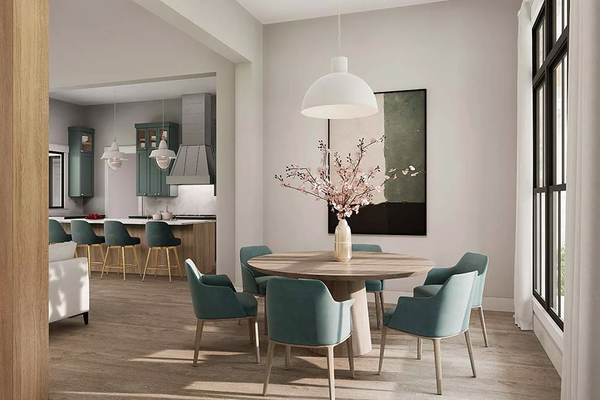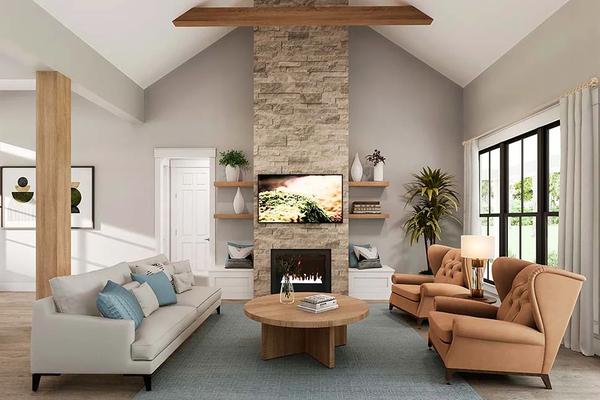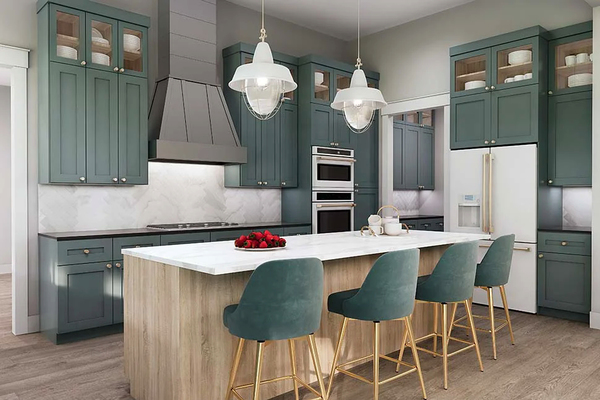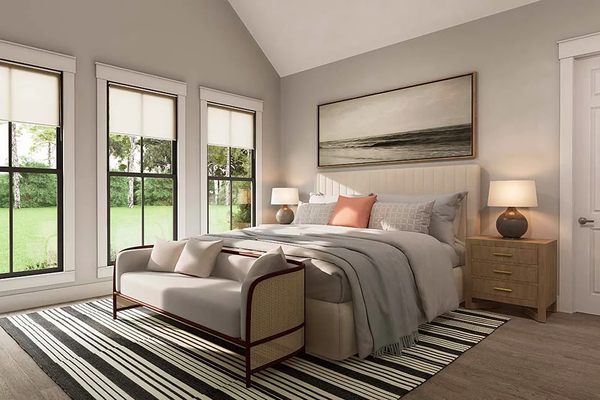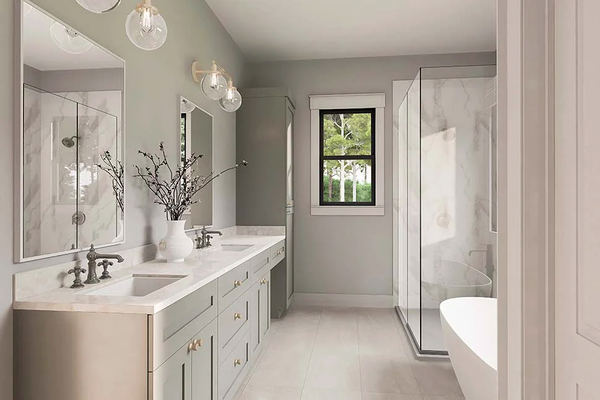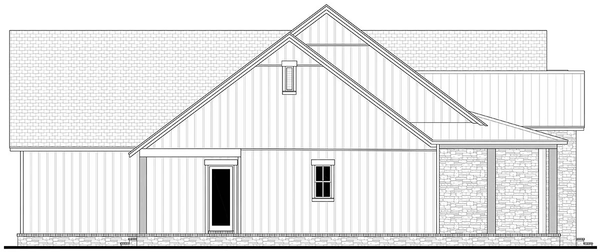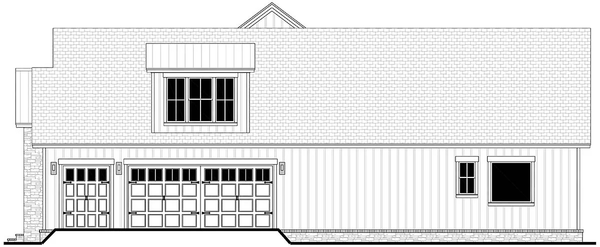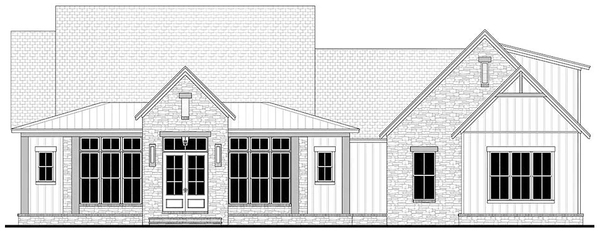Plan No.308722
Perfect Family Fit
This Modern Farmhouse combines stone with board and batten to create an elegant feeling inside and out. With 3 bedrooms, 3.5 baths, a semi wrap around porch and bonus room it is a perfect family fit. The great room is open to the dining and kitchen areas and its spaciousness is enhanced by a vaulted ceiling with exposed decorative beams. In the main suite you have a vaulted ceiling and spacious bath with both a shower and a free-standing tub and a large walk-in closet that can be accessed through the laundry room.
Specifications
Total 2278 sq ft
- Main: 2278
- Second: 539
- Third: 0
- Loft/Bonus: 0
- Basement: 0
- Garage: 748
Rooms
- Beds: 3
- Baths: 3
- 1/2 Bath: 1
- 3/4 Bath: 0
Ceiling Height
- Main: 10'0+
- Second: 9'0
- Third:
- Loft/Bonus:
- Basement:
- Garage:
Details
- Exterior Walls: 2x4
- Garage Type: 3 Car Garage
- Width: 75'2
- Depth: 67'10
Roof
- Max Ridge Height: 28'0
- Comments: (Main Floor to Peak)
- Primary Pitch: 9/12
- Secondary Pitch: 12/12
Full Rendering – westhomeplanners.com
MAIN Plan – westhomeplanners.com
SECOND Plan – westhomeplanners.com
Opt. Basement Stairs – westhomeplanners.com
Dusk Rendering – westhomeplanners.com
Rear Rendering – westhomeplanners.com
Dining – westhomeplanners.com
Great Room – westhomeplanners.com
Kitchen – westhomeplanners.com
Main Bedroom – westhomeplanners.com
Main Bath – westhomeplanners.com
LEFT Elevation – westhomeplanners.com
RIGHT Elevation – westhomeplanners.com
FRONT Elevation – westhomeplanners.com
[Back to Search Results]

 833–493–0942
833–493–0942