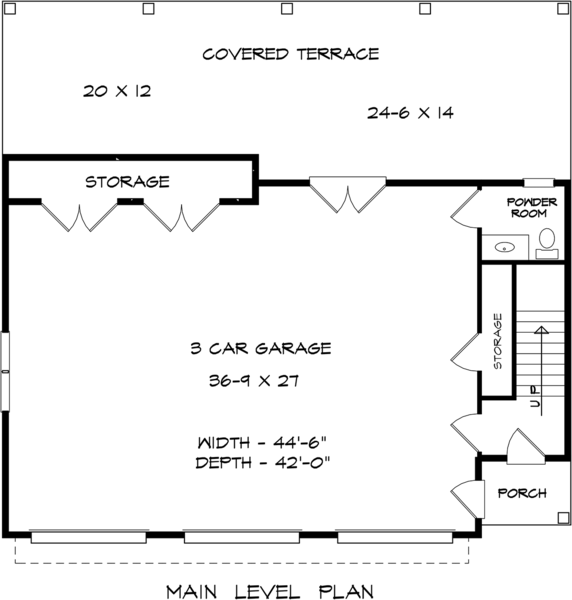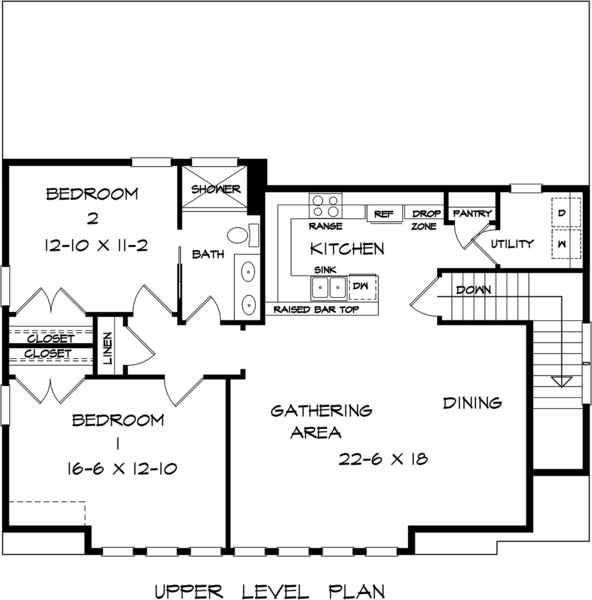Plan No.712142
Garage Apartment Plan
Need a garage apartment? This 3 Car Garage Apartment Plan offers 1,196 sq ft of parking area in a space measuring 36'9 wide by 27' deep. Two storage rooms & a half bath finish up this level. Upstairs, we have a big gathering area and full kitchen with raised bar top where your guests can sit down and chat while you prepare a meal. Two bedrooms share 1 bathroom, and it includes two sinks and a walk-in shower. Not to mention, there's a laundry room and drop zone. Total living space is 1,216 sq ft! PLEASE NOTE: Single Build License issued on CAD File orders. Single Designer does not allow modifications be made to PDF. Please order CAD file for modifications.
Specifications
Total 2412 sq ft
- Main: 48
- Second: 1168
- Third: 0
- Loft/Bonus: 0
- Basement: 0
- Garage: 1196
Rooms
- Beds: 2
- Baths: 1
- 1/2 Bath: 1
- 3/4 Bath: 0
Ceiling Height
- Main: 9'0
- Second: 9'0
- Third:
- Loft/Bonus:
- Basement:
- Garage:
Details
- Exterior Walls: 2x6
- Garage Type: 3 Car Garage
- Width: 44'6
- Depth: 42'0
Roof
- Max Ridge Height: 28'0
- Comments: (Main Floor to Peak)
- Primary Pitch: 12/12
- Secondary Pitch: 0/12
Add to Cart
Pricing
Full Rendering – westhomeplanners.com
MAIN Plan – westhomeplanners.com
SECOND Plan – westhomeplanners.com
[Back to Search Results]

 833–493–0942
833–493–0942

