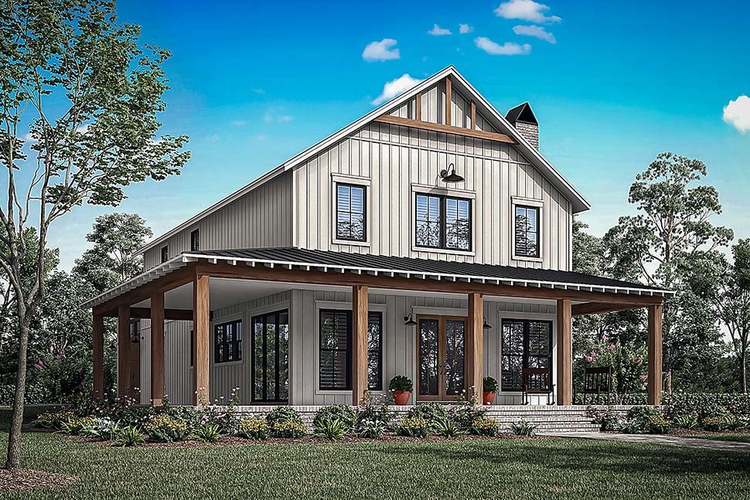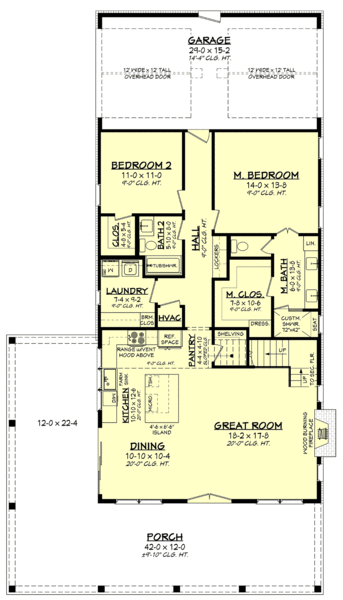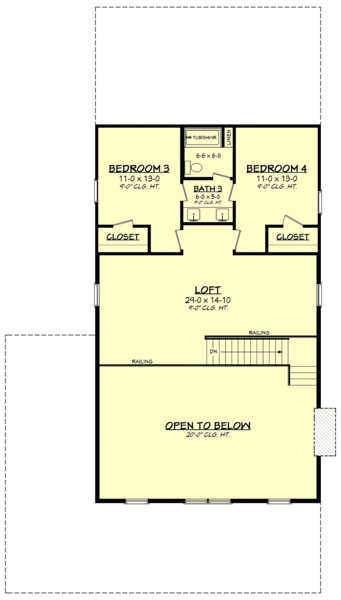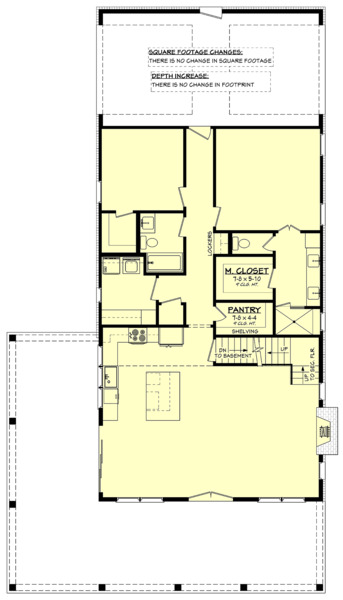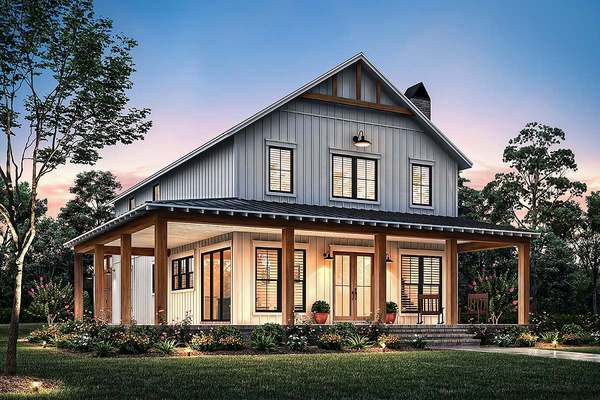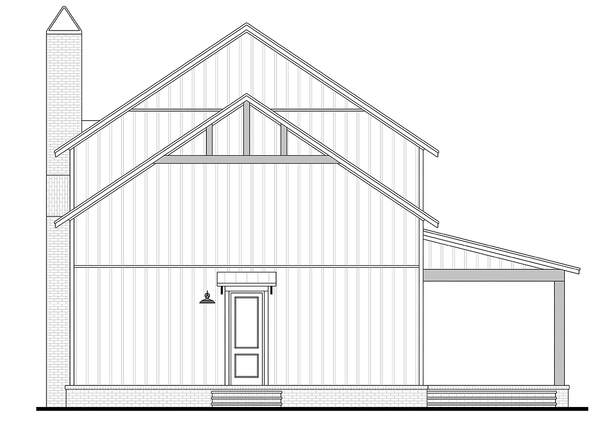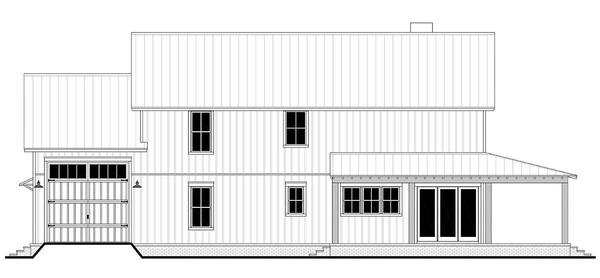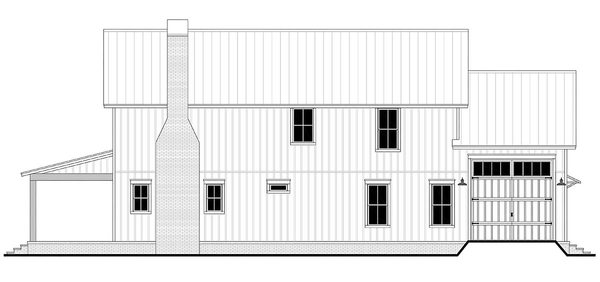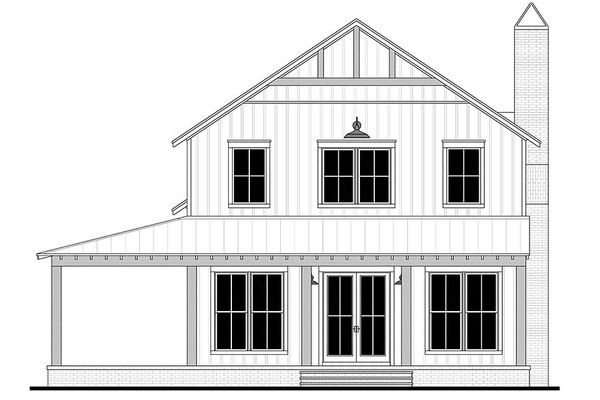Plan No.307142
Two-Story Barndominium with 4-Bedrooms and Loft Space
This unique two-story Barndominium offers 4 bedrooms and 3 baths, with the main suite and a flex room (which could either serve as an office, bedroom 2 or guest room) could located on the first floor. The two storey high great room, dining and kitchen are open and overlooked by a loft on the second floor. A garage has a drive through layout so that you can enter from either side of the home.
Specifications
Total 2417 sq ft
- Main: 1510
- Second: 907
- Third: 0
- Loft/Bonus: 0
- Basement: 0
- Garage: 470
Rooms
- Beds: 4
- Baths: 3
- 1/2 Bath: 0
- 3/4 Bath: 0
Ceiling Height
- Main: 9'0+
- Second: 9'0
- Third:
- Loft/Bonus:
- Basement:
- Garage:
Details
- Exterior Walls: 2x4
- Garage Type: 1 Car Garage
- Width: 44'0
- Depth: 78'0
Roof
- Max Ridge Height: 29'0
- Comments: (Main Floor to Peak)
- Primary Pitch: 8/12
- Secondary Pitch: 3/12
Add to Cart
Pricing
Full Rendering – westhomeplanners.com
MAIN Plan – westhomeplanners.com
SECOND Plan – westhomeplanners.com
Opt. Basement Stairs – westhomeplanners.com
Dusk Rendering – westhomeplanners.com
REAR Elevation – westhomeplanners.com
LEFT Elevation – westhomeplanners.com
RIGHT Elevation – westhomeplanners.com
FRONT Elevation – westhomeplanners.com
[Back to Search Results]

 833–493–0942
833–493–0942